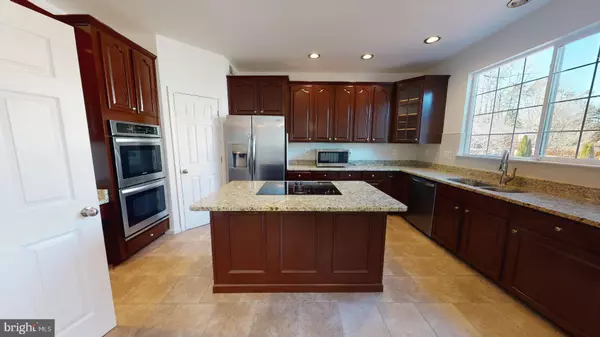For more information regarding the value of a property, please contact us for a free consultation.
15824 IBSEN PL Dumfries, VA 22025
Want to know what your home might be worth? Contact us for a FREE valuation!

Our team is ready to help you sell your home for the highest possible price ASAP
Key Details
Sold Price $665,000
Property Type Single Family Home
Sub Type Detached
Listing Status Sold
Purchase Type For Sale
Square Footage 4,309 sqft
Price per Sqft $154
Subdivision Marbury
MLS Listing ID VAPW2000096
Sold Date 03/23/21
Style Colonial
Bedrooms 5
Full Baths 4
HOA Fees $59/mo
HOA Y/N Y
Abv Grd Liv Area 3,134
Originating Board BRIGHT
Year Built 2001
Annual Tax Amount $6,664
Tax Year 2020
Lot Size 0.262 Acres
Acres 0.26
Property Description
Amazing, immaculate home, completely updated throughout! Over 4,000sqft of finished luxury living! Gourmet kitchen features a kitchen island, stainless steel appliances, gleaming granite, and a separate breakfast area with a walkout to a party-style deck! Two-story foyer with palladian window & balcony overlooking entrance. Upper-level Master Bedroom with ensuite, beautifully renovated Masterbath boasting a soaking tub, walk-in shower, double his/her vanity, custom ceramic! Master Bedroom closet is every woman's dream - It is room size and fully fitted, wait till you see it! There are 3 other spacious bedrooms on this floor and another renovated bathroom. The lower level encompasses a ready-to-roll man cave with a pool table, surround sound, projector and screen - all of which convey, and wet bar. Walkout to a large patio and hot tub with enclosure! New, modern lighting throughout! The flooring throughout the home has been replaced and all bathrooms have been remodeled! The roof is 5 years young! The home has been professionally landscaped. Conveniently located close to Ft. Belvoir and Quantico, easy access to 95, VRE, Pentagon and Crystal City. Close to shopping and restaurants! Vacant and ready for new owner!
Location
State VA
County Prince William
Zoning RPC
Rooms
Basement Full, Fully Finished, Walkout Level
Main Level Bedrooms 1
Interior
Interior Features Carpet, Ceiling Fan(s), Formal/Separate Dining Room, Kitchen - Gourmet, Kitchen - Island, Walk-in Closet(s), Wood Floors, Breakfast Area, Crown Moldings, Chair Railings, Entry Level Bedroom, Family Room Off Kitchen, Kitchenette, Pantry, Recessed Lighting, Stall Shower, Tub Shower, Upgraded Countertops, Wet/Dry Bar, Soaking Tub, Primary Bath(s)
Hot Water Electric
Heating Forced Air
Cooling Central A/C, Ceiling Fan(s)
Flooring Carpet, Ceramic Tile, Hardwood, Vinyl
Fireplaces Number 1
Fireplaces Type Gas/Propane
Equipment Washer, Dryer, Cooktop, Dishwasher, Disposal, Exhaust Fan, Refrigerator, Extra Refrigerator/Freezer, Icemaker, Oven - Wall, Stainless Steel Appliances, Water Heater, Microwave
Fireplace Y
Window Features Double Pane,Palladian
Appliance Washer, Dryer, Cooktop, Dishwasher, Disposal, Exhaust Fan, Refrigerator, Extra Refrigerator/Freezer, Icemaker, Oven - Wall, Stainless Steel Appliances, Water Heater, Microwave
Heat Source Electric
Laundry Main Floor
Exterior
Exterior Feature Deck(s), Patio(s)
Parking Features Garage - Front Entry, Garage Door Opener
Garage Spaces 2.0
Fence Rear
Amenities Available Baseball Field, Beach, Bike Trail, Common Grounds, Golf Course Membership Available, Jog/Walk Path, Pool - Outdoor, Pool Mem Avail, Tot Lots/Playground, Picnic Area
Water Access N
Roof Type Shingle
Accessibility Other
Porch Deck(s), Patio(s)
Attached Garage 2
Total Parking Spaces 2
Garage Y
Building
Lot Description Cul-de-sac, Landscaping
Story 3
Sewer Public Sewer
Water Public
Architectural Style Colonial
Level or Stories 3
Additional Building Above Grade, Below Grade
New Construction N
Schools
Elementary Schools Ashland
Middle Schools Benton
High Schools Forest Park
School District Prince William County Public Schools
Others
HOA Fee Include Common Area Maintenance,Management,Pool(s),Reserve Funds,Snow Removal,Pier/Dock Maintenance,Road Maintenance,Trash
Senior Community No
Tax ID 8090-87-2904
Ownership Fee Simple
SqFt Source Assessor
Special Listing Condition Standard
Read Less

Bought with Lizzie A Helmig • KW United
GET MORE INFORMATION




