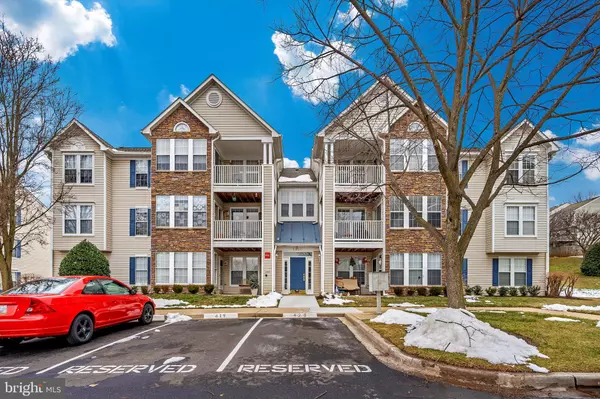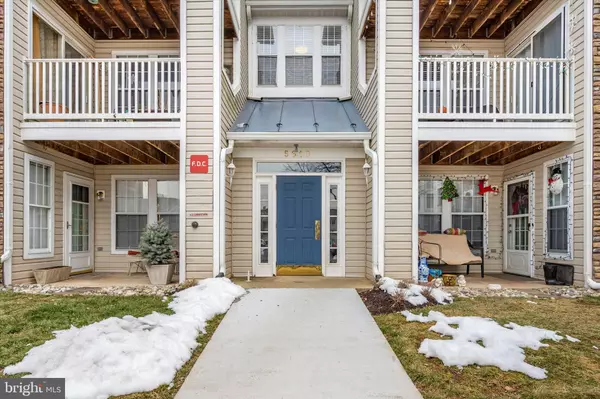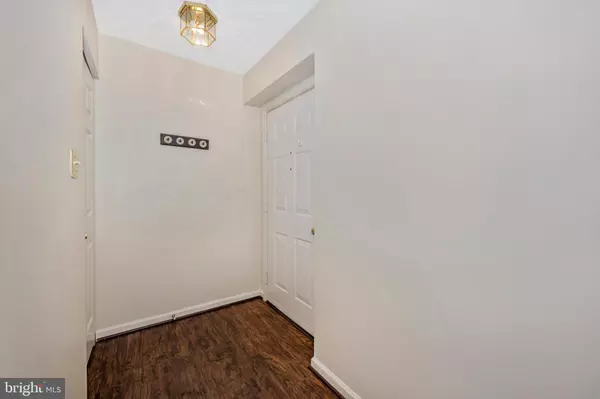For more information regarding the value of a property, please contact us for a free consultation.
5610 AVONSHIRE PL #B Frederick, MD 21703
Want to know what your home might be worth? Contact us for a FREE valuation!

Our team is ready to help you sell your home for the highest possible price ASAP
Key Details
Sold Price $225,000
Property Type Condo
Sub Type Condo/Co-op
Listing Status Sold
Purchase Type For Sale
Square Footage 1,190 sqft
Price per Sqft $189
Subdivision Stuart Mechanic
MLS Listing ID MDFR2012824
Sold Date 02/25/22
Style Colonial
Bedrooms 2
Full Baths 2
Condo Fees $200/mo
HOA Y/N N
Abv Grd Liv Area 1,190
Originating Board BRIGHT
Year Built 1994
Annual Tax Amount $1,829
Tax Year 2021
Property Description
OFFER DEADLINE 1 PM FRIDAY JANUARY 28TH, Spacious 2-bedroom ground level condominium located approximately one mile southwest of the Frederick City Limits and Conveniently located within a mile from route 70, 270, and 340, this is an ideal commuter location. This larger unit has split bedrooms. Primary bedroom has full bathroom with tub/shower, and the second bathroom has a dual entry from living room and the second bedroom. Carpet replaced within the last year and the Wood grain floating vinyl tile is an upgrade in the Kitchen and Dining Room. Hot water heater replaced approximately 2 months ago. NO CITY TAXES
Location
State MD
County Frederick
Zoning R8
Rooms
Other Rooms Living Room, Dining Room, Primary Bedroom, Bedroom 2, Kitchen, Bathroom 2, Primary Bathroom
Main Level Bedrooms 2
Interior
Interior Features Carpet, Ceiling Fan(s), Floor Plan - Open, Kitchen - Galley, Sprinkler System, Window Treatments
Hot Water Electric
Heating Heat Pump - Electric BackUp
Cooling Heat Pump(s)
Flooring Vinyl, Luxury Vinyl Tile, Partially Carpeted
Equipment Dishwasher, Disposal, Dryer - Electric, Dryer - Front Loading, Exhaust Fan, Icemaker, Oven/Range - Electric, Range Hood, Refrigerator, Washer - Front Loading
Fireplace N
Appliance Dishwasher, Disposal, Dryer - Electric, Dryer - Front Loading, Exhaust Fan, Icemaker, Oven/Range - Electric, Range Hood, Refrigerator, Washer - Front Loading
Heat Source Electric
Laundry Has Laundry
Exterior
Parking On Site 1
Amenities Available Common Grounds, Jog/Walk Path, Tot Lots/Playground
Water Access N
Roof Type Composite
Accessibility None, Level Entry - Main
Garage N
Building
Story 3
Unit Features Garden 1 - 4 Floors
Sewer Public Sewer
Water Public
Architectural Style Colonial
Level or Stories 3
Additional Building Above Grade, Below Grade
Structure Type Dry Wall
New Construction N
Schools
Elementary Schools Orchard Grove
Middle Schools Ballenger Creek
High Schools Tuscarora
School District Frederick County Public Schools
Others
Pets Allowed Y
HOA Fee Include Common Area Maintenance,Ext Bldg Maint,Lawn Maintenance,Trash,Snow Removal
Senior Community No
Tax ID 1123454424
Ownership Condominium
Special Listing Condition Standard
Pets Allowed Number Limit
Read Less

Bought with Chris R Reeder • Long & Foster Real Estate, Inc.



