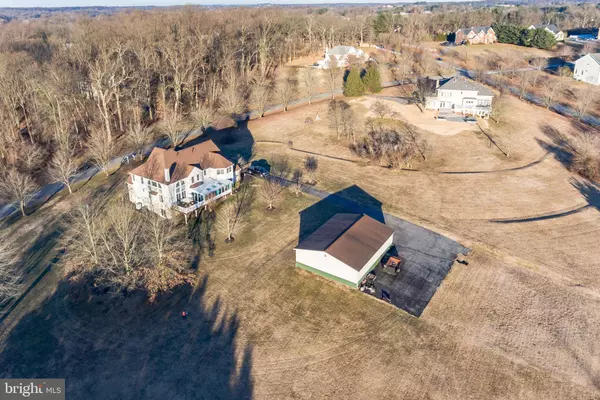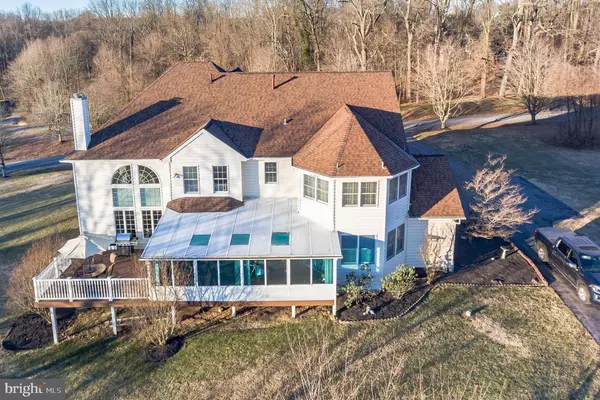For more information regarding the value of a property, please contact us for a free consultation.
3005 SOBUS DR West Friendship, MD 21794
Want to know what your home might be worth? Contact us for a FREE valuation!

Our team is ready to help you sell your home for the highest possible price ASAP
Key Details
Sold Price $950,000
Property Type Single Family Home
Sub Type Detached
Listing Status Sold
Purchase Type For Sale
Square Footage 6,194 sqft
Price per Sqft $153
Subdivision Yardley Hunt Estates
MLS Listing ID MDHW289754
Sold Date 03/15/21
Style Colonial
Bedrooms 5
Full Baths 4
Half Baths 1
HOA Fees $6/ann
HOA Y/N Y
Abv Grd Liv Area 4,694
Originating Board BRIGHT
Year Built 1996
Annual Tax Amount $12,157
Tax Year 2021
Lot Size 3.000 Acres
Acres 3.0
Property Description
Attention artists, car enthusiasts and horse lovers!!! Are you looking for a home in a beautiful neighborhood, wonderful school district and with a garage/barn for horses, cars or an art studio? You came to the right place! Welcome to 3005 Sobus Drive in one of western Howard County's most sought after communities. You'll love the casual elegance of this gracious Colonial situated on a sweeping 3-acre private lot. The front door leads to a dramatic two-story foyer bathed in natural light and flanked by the formal dining room and a room that could be used as a living room or a study. The remodeled gourmet kitchen is a chef's dream with its upscale birch cabinets, gorgeous counter tops and back splash, high end appliances, and butler's pantry. The kitchen opens to the light and airy family room, with its soaring ceilings, spectacular Palladian windows and toasty pellet stove, and to the three-season sunroom, where a wall of windows brings the outside in, creating an inviting and comfortable space. Walking out to the deck, you can't help but admire the picturesque, professionally landscaped backyard. This spacious home offers five generously sized bedrooms, including two primary bedroom suites with private baths, one on the main level, accessible for independent bathing, and one on the upper level, featuring vaulted ceilings and two walk-in closets. Three additional upper level bedrooms offer tranquility and peace. You'll enjoy the spacious and sunny ground-level walk-out basement with recreation room, full bath, exercise room/office and an abundance of storage space. It's the perfect place to relax, entertain, or have a drink with friends at the bar. The options are endless for the expansive, well-constructed detached garage/barn. Complete with two beautiful horse stalls on the far end, it would also make a fabulous art studio or a car enthusiasts dream come true! With its classic style, park-like grounds and proximity to major commuting routes, shopping, and fine restaurants, it's the perfect place to call home! Take a video tour: https://youtu.be/Rgc4blPpj3Q
Location
State MD
County Howard
Zoning RRDEO
Rooms
Other Rooms Living Room, Dining Room, Primary Bedroom, Bedroom 2, Bedroom 4, Kitchen, 2nd Stry Fam Rm, Sun/Florida Room, Recreation Room, Storage Room, Bathroom 3, Bonus Room, Primary Bathroom, Full Bath, Half Bath
Basement Fully Finished, Walkout Level, Side Entrance
Main Level Bedrooms 1
Interior
Interior Features Attic, Breakfast Area, Butlers Pantry, Ceiling Fan(s), Crown Moldings, Entry Level Bedroom, Family Room Off Kitchen, Primary Bath(s), Soaking Tub, Upgraded Countertops, Water Treat System, Floor Plan - Open, Formal/Separate Dining Room, Kitchen - Gourmet, Walk-in Closet(s), Wood Floors
Hot Water Natural Gas
Heating Forced Air
Cooling Central A/C
Flooring Carpet, Hardwood, Laminated, Tile/Brick
Fireplaces Number 1
Equipment Dishwasher, Cooktop - Down Draft, Dryer, Exhaust Fan, Icemaker, Oven - Double, Refrigerator, Washer, Water Heater
Fireplace Y
Window Features Bay/Bow
Appliance Dishwasher, Cooktop - Down Draft, Dryer, Exhaust Fan, Icemaker, Oven - Double, Refrigerator, Washer, Water Heater
Heat Source Natural Gas
Laundry Main Floor
Exterior
Exterior Feature Deck(s)
Parking Features Additional Storage Area, Inside Access, Garage Door Opener
Garage Spaces 6.0
Water Access N
View Garden/Lawn
Street Surface Paved
Accessibility 32\"+ wide Doors, Other Bath Mod
Porch Deck(s)
Attached Garage 3
Total Parking Spaces 6
Garage Y
Building
Lot Description Cul-de-sac, Landscaping, Open, Private, Rear Yard
Story 3
Sewer Community Septic Tank, Private Septic Tank
Water Well
Architectural Style Colonial
Level or Stories 3
Additional Building Above Grade, Below Grade
Structure Type 9'+ Ceilings,Cathedral Ceilings
New Construction N
Schools
Elementary Schools West Friendship
Middle Schools Mount View
High Schools Marriotts Ridge
School District Howard County Public School System
Others
Pets Allowed Y
Senior Community No
Tax ID 1403319776
Ownership Fee Simple
SqFt Source Assessor
Horse Property Y
Horse Feature Horses Allowed
Special Listing Condition Standard
Pets Allowed No Pet Restrictions
Read Less

Bought with Heather Crawford • Redfin Corp



