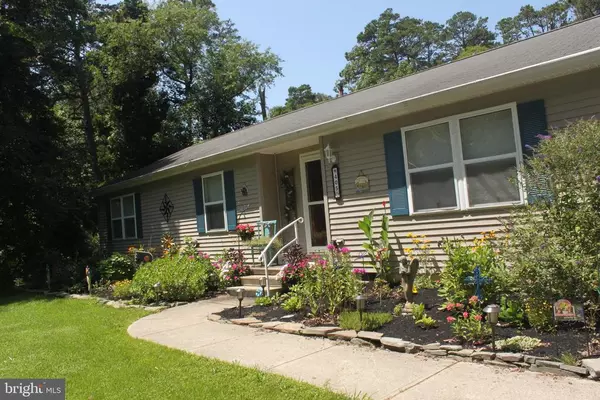For more information regarding the value of a property, please contact us for a free consultation.
405 OLD GOSHEN RD Ocean View, NJ 08230
Want to know what your home might be worth? Contact us for a FREE valuation!

Our team is ready to help you sell your home for the highest possible price ASAP
Key Details
Sold Price $315,000
Property Type Single Family Home
Sub Type Detached
Listing Status Sold
Purchase Type For Sale
Square Footage 1,556 sqft
Price per Sqft $202
Subdivision None Available
MLS Listing ID NJCM104326
Sold Date 11/05/20
Style Ranch/Rambler
Bedrooms 4
Full Baths 2
HOA Y/N N
Abv Grd Liv Area 1,556
Originating Board BRIGHT
Year Built 1998
Annual Tax Amount $4,290
Tax Year 2019
Lot Size 1.314 Acres
Acres 1.31
Lot Dimensions 157x400x149x309
Property Description
Have the best of both worlds! Your own private oasis on a small cul de sac, only 3.1 miles to Sea Isle Beaches! This 4 bedroom, 2 Full Bath home sits on 1.314 Partially wooded Acres, with a Wooded Fenced in Back Yard, Full Deck and Patio with Fire Pit, Garden and Fruit bushes and trees including Blueberries, Raspberry, Blackberries, Asian Pears and Bing Cherry Trees. The Gourmet Kitchen features solid Maple Cabinets, Granite Counter tops and Eat at Peninsula with seating for 4. All New Stainless Steel Appliances and Full Pantry add to your entertaining ease. A Master Suite with a Full Wall Closet and Completely remodeled Full Bath featuring Marble Tile and an extra long and deep soaking Tub. 3 more large bedrooms with plenty of closet space allows plenty of room. A large 1 1/2 car Garage with Build in Storage , an outside entrance to the back patio, and pull down steps to your attic which is over the Garage and Entire Home! New Central Air was installed this year, a natural gas on demand hot water system was installed last year, and a new radiant gas heater and water treatment system were installed in 2017. All you have to do is unpack ! Call Today to Schedule your appointment.
Location
State NJ
County Cape May
Area Dennis Twp (20504)
Zoning R3
Rooms
Other Rooms Living Room, Dining Room, Primary Bedroom, Bedroom 2, Bedroom 3, Kitchen, Foyer, Bedroom 1, Bathroom 2, Primary Bathroom
Main Level Bedrooms 4
Interior
Interior Features Attic/House Fan, Attic, Built-Ins, Carpet, Ceiling Fan(s), Crown Moldings, Efficiency, Entry Level Bedroom, Primary Bath(s), Pantry, Soaking Tub, Sprinkler System, Tub Shower, Upgraded Countertops, Walk-in Closet(s), Water Treat System, Other
Hot Water Instant Hot Water, Natural Gas, Tankless
Heating Baseboard - Hot Water
Cooling Attic Fan, Ceiling Fan(s), Central A/C
Flooring Partially Carpeted, Laminated, Heavy Duty, Other, Vinyl
Fireplaces Number 1
Fireplaces Type Fireplace - Glass Doors, Gas/Propane
Equipment Built-In Microwave, Dishwasher, Dryer, Energy Efficient Appliances, Exhaust Fan, Icemaker, Microwave, Oven - Self Cleaning, Oven/Range - Gas, Range Hood, Refrigerator, Stainless Steel Appliances, Washer, Water Conditioner - Owned, Water Heater, Water Heater - High-Efficiency
Fireplace Y
Window Features Double Hung,Energy Efficient,Insulated,Screens
Appliance Built-In Microwave, Dishwasher, Dryer, Energy Efficient Appliances, Exhaust Fan, Icemaker, Microwave, Oven - Self Cleaning, Oven/Range - Gas, Range Hood, Refrigerator, Stainless Steel Appliances, Washer, Water Conditioner - Owned, Water Heater, Water Heater - High-Efficiency
Heat Source Natural Gas
Laundry Has Laundry, Main Floor
Exterior
Exterior Feature Deck(s), Patio(s)
Parking Features Additional Storage Area, Built In, Garage - Front Entry, Garage Door Opener, Inside Access, Oversized, Other
Garage Spaces 5.0
Fence Privacy, Rear, Wood
Water Access N
View Garden/Lawn, Trees/Woods
Roof Type Architectural Shingle
Street Surface Black Top,Paved
Accessibility 2+ Access Exits, Level Entry - Main
Porch Deck(s), Patio(s)
Attached Garage 1
Total Parking Spaces 5
Garage Y
Building
Lot Description Backs to Trees, Cul-de-sac, Front Yard, Interior, Irregular, Landscaping, Level, Not In Development, Partly Wooded, Private, Rear Yard, Road Frontage, Rural, Secluded, SideYard(s), Vegetation Planting, Other
Story 1
Foundation Crawl Space
Sewer On Site Septic
Water Conditioner, Private, Well
Architectural Style Ranch/Rambler
Level or Stories 1
Additional Building Above Grade, Below Grade
New Construction N
Schools
School District Upper Township Public Schools
Others
Senior Community No
Tax ID 04-00235-00006 01
Ownership Fee Simple
SqFt Source Assessor
Security Features Carbon Monoxide Detector(s),Main Entrance Lock,Smoke Detector
Acceptable Financing Cash, Conventional, FHA
Listing Terms Cash, Conventional, FHA
Financing Cash,Conventional,FHA
Special Listing Condition Standard
Read Less

Bought with Non Member • Non Subscribing Office



