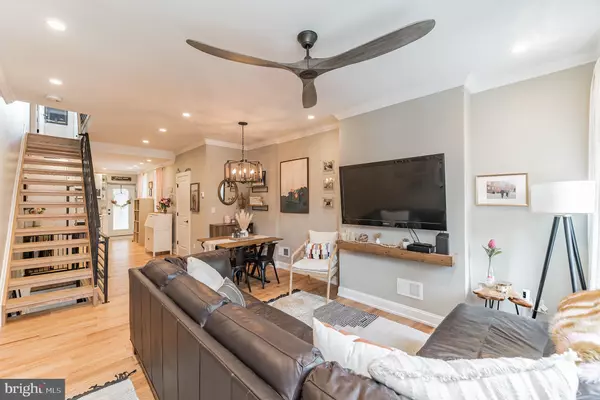For more information regarding the value of a property, please contact us for a free consultation.
1834 INGERSOLL ST Philadelphia, PA 19121
Want to know what your home might be worth? Contact us for a FREE valuation!

Our team is ready to help you sell your home for the highest possible price ASAP
Key Details
Sold Price $355,000
Property Type Townhouse
Sub Type Interior Row/Townhouse
Listing Status Sold
Purchase Type For Sale
Square Footage 1,700 sqft
Price per Sqft $208
Subdivision Fairmount
MLS Listing ID PAPH2026546
Sold Date 02/01/22
Style Straight Thru
Bedrooms 3
Full Baths 2
Half Baths 1
HOA Y/N N
Abv Grd Liv Area 1,500
Originating Board BRIGHT
Year Built 1920
Annual Tax Amount $1,622
Tax Year 2021
Lot Size 896 Sqft
Acres 0.02
Lot Dimensions 14.00 x 64.00
Property Description
PRICE IMPROVEMENT! Welcome to 1834 Ingersoll Street. This 3 bedroom 2.5 bath home is awaiting its new owner in this emerging neighborhood. You'll immediately be welcomed into this open floor plan, light filled first floor upon entering the home. With a spacious living room, dining area and well appointed kitchen featuring GE Cafe series appliances, glass tiled backsplash, and classic cabinets, this styled kitchen will be the focal point of the first floor. A first floor powder room offers the convenience needed in a newer styled home. To add to the entertaining option, you'll be inspired to enjoy your rear extended patio oasis. Imagine 3 season entertaining in the oversized outdoor space. No need to climb to the roof. With the proper modifications and permits, this rear area could also become a parking spot. The 2nd floor offers 2 generous bedrooms with ample closets, and hall bath with the added benefit of the laundry closet. The 3rd floor is your master suite with a sumptuous bath, glass enclosed shower, walk in closet plus oversized sleeping area. Extras in the home include quartz counters, hardwood floors, floating staircase, tasteful fixtures and tiles in the kitchen and all baths. All bedrooms feature custom closet built ins. The final stage of the home would be a finished lower level with a separate laundry area and additional storage space. All new windows, new roof and high efficiency HVAC system. Convenient commute to Center City and quick accessibility to public transit. Within walking distance to restaurants, cafes and local businesses in both Francisville and Brewerytown. So much new construction, you'll wonder how this area has been kept secret!
Location
State PA
County Philadelphia
Area 19121 (19121)
Zoning RM1
Rooms
Basement Other, Fully Finished
Interior
Interior Features Combination Dining/Living, Crown Moldings, Kitchen - Gourmet, Primary Bath(s), Recessed Lighting, Walk-in Closet(s), Wood Floors, Ceiling Fan(s), Tub Shower, Stall Shower
Hot Water Natural Gas
Heating Forced Air, Central
Cooling Central A/C
Equipment Dishwasher, Disposal, Microwave, Oven/Range - Gas, Refrigerator, Washer/Dryer Hookups Only, Water Heater
Fireplace N
Appliance Dishwasher, Disposal, Microwave, Oven/Range - Gas, Refrigerator, Washer/Dryer Hookups Only, Water Heater
Heat Source Natural Gas
Exterior
Garage Spaces 1.0
Fence Privacy
Water Access N
Roof Type Flat
Accessibility None
Total Parking Spaces 1
Garage N
Building
Story 3.5
Foundation Stone
Sewer Public Sewer
Water Public
Architectural Style Straight Thru
Level or Stories 3.5
Additional Building Above Grade, Below Grade
New Construction N
Schools
School District The School District Of Philadelphia
Others
Pets Allowed N
Senior Community No
Tax ID 471097400
Ownership Fee Simple
SqFt Source Assessor
Special Listing Condition Standard
Read Less

Bought with Jennifer C Lebow • Compass RE



