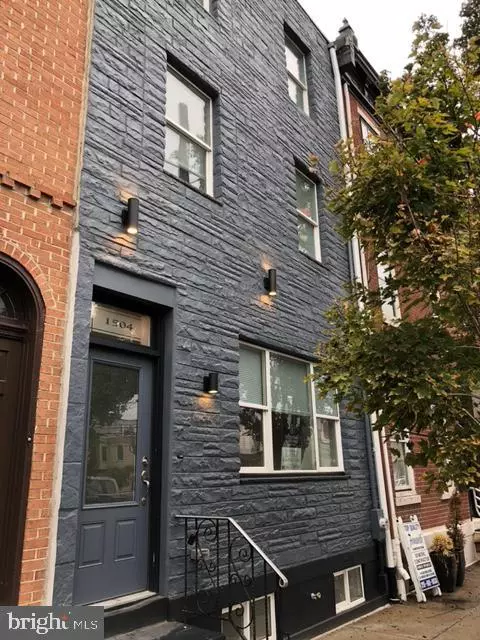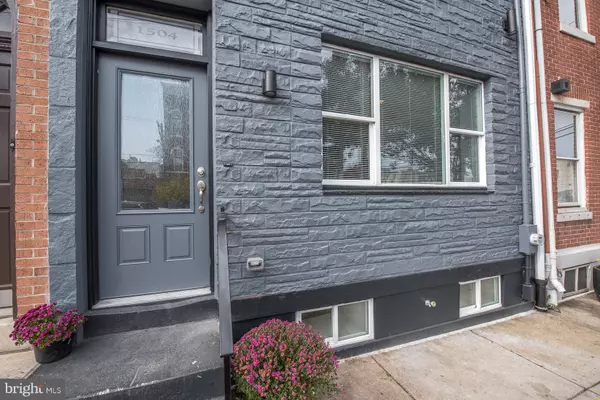For more information regarding the value of a property, please contact us for a free consultation.
1504 E MOYAMENSING AVE Philadelphia, PA 19147
Want to know what your home might be worth? Contact us for a FREE valuation!

Our team is ready to help you sell your home for the highest possible price ASAP
Key Details
Sold Price $625,000
Property Type Townhouse
Sub Type Interior Row/Townhouse
Listing Status Sold
Purchase Type For Sale
Square Footage 2,349 sqft
Price per Sqft $266
Subdivision Pennsport
MLS Listing ID PAPH982072
Sold Date 05/27/21
Style Traditional,Straight Thru
Bedrooms 4
Full Baths 2
Half Baths 2
HOA Y/N N
Abv Grd Liv Area 2,349
Originating Board BRIGHT
Year Built 1925
Annual Tax Amount $5,253
Tax Year 2021
Lot Size 1,355 Sqft
Acres 0.03
Lot Dimensions 18.11 x 74.80
Property Description
BETTER THAN NEW CONSTRUCTION! 1504 Moyamensing is a Large Townhome that has been totally rehabbed and redesigned in the sought after Pennsport neighborhood. Enter into a fabulous Open Concept Living Floor with beautiful hardwood floors, high ceilings and High Hat lighting, featuring Spacious areas for Living, Dining and "State of the Art" gourmet kitchen that would delight any chef. The Kitchen area features High End LG Stainless Steel Appliances, white Quartz Counter tops, Penninsula with Breakfast Bar, Custom Back Splash and sleek Contemporary Cabinetry. Sliding Glass Doors out to a Private Patio Area perfect for Dining "Al Fresco" and plenty of room for an out-door living space. The Open Concept Living area is perfect for entertaining for today's life style. There is also a powder room on this level. On the second floor you will find 3 generous Bedrooms with plenty of closet spaces and a beautiful new Hall Bathroom featuring a double vanity, bathtub and shower. The Third level features the Master Suite with a soaring Vaulted Ceiling, access to a Loft Space, and Fabulous Master Bathroom with a Walk-in Shower that has 2 "state of the art" Rain Forrest Shower heads. There is access to a spacious Roof Deck that provides more out-door living space. The finished lower level would make a great home gym/recreation room, perfect for your pool table or home entertainment center. A powder room, laundry and Utility Center are located on this level. 2 zone Heating and Central Air. All new replacement windows. New Hardwood Floors throughout the Home. All new public water service. This home has it all...easy access to Center City Philadelphia, Shopping and Public Transportation near-by. Owner is a PA Licensed Real Estate Agent.
Location
State PA
County Philadelphia
Area 19147 (19147)
Zoning 050
Rooms
Other Rooms Primary Bedroom, Bedroom 2, Bedroom 3, Bedroom 4, Kitchen, Family Room, Great Room, Laundry, Bathroom 2, Primary Bathroom, Half Bath
Basement Fully Finished
Interior
Interior Features Combination Dining/Living, Floor Plan - Open, Kitchen - Eat-In, Kitchen - Gourmet, Kitchen - Island, Recessed Lighting, Wood Floors
Hot Water Electric
Heating Forced Air
Cooling Central A/C
Flooring Hardwood
Equipment Built-In Microwave, Built-In Range, Dishwasher, Energy Efficient Appliances, Oven/Range - Gas, Refrigerator, Six Burner Stove, Stainless Steel Appliances
Fireplace N
Appliance Built-In Microwave, Built-In Range, Dishwasher, Energy Efficient Appliances, Oven/Range - Gas, Refrigerator, Six Burner Stove, Stainless Steel Appliances
Heat Source Electric
Laundry Lower Floor
Exterior
Fence Partially, Rear
Water Access N
Roof Type Flat,Rubber
Accessibility None
Garage N
Building
Lot Description Level
Story 3
Sewer Public Sewer
Water Public
Architectural Style Traditional, Straight Thru
Level or Stories 3
Additional Building Above Grade, Below Grade
New Construction N
Schools
School District The School District Of Philadelphia
Others
Senior Community No
Tax ID 011300000
Ownership Fee Simple
SqFt Source Assessor
Special Listing Condition Standard
Read Less

Bought with Deborah E Solo • Solo Real Estate, Inc.



