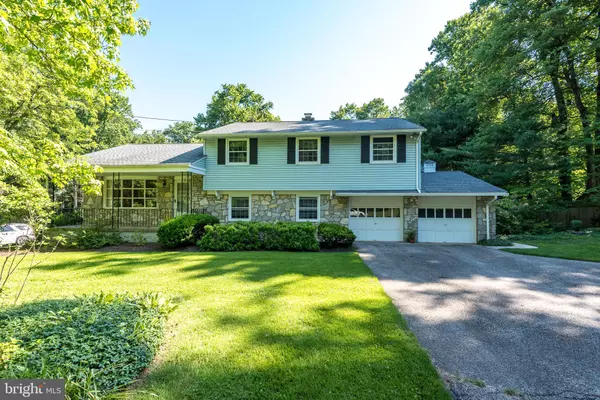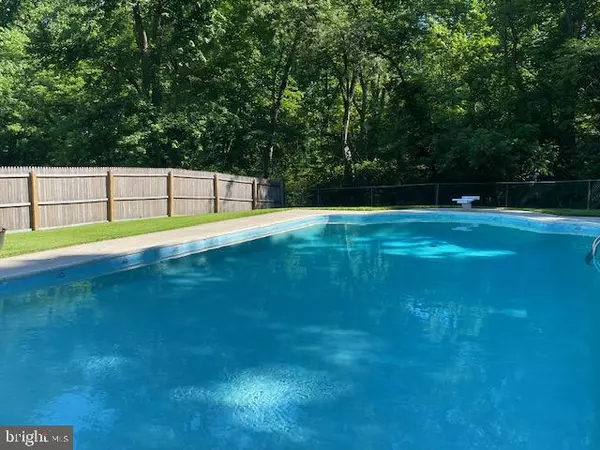For more information regarding the value of a property, please contact us for a free consultation.
2645 SHADY LN Lansdale, PA 19446
Want to know what your home might be worth? Contact us for a FREE valuation!

Our team is ready to help you sell your home for the highest possible price ASAP
Key Details
Sold Price $450,000
Property Type Single Family Home
Sub Type Detached
Listing Status Sold
Purchase Type For Sale
Square Footage 2,384 sqft
Price per Sqft $188
Subdivision None Available
MLS Listing ID PAMC2000850
Sold Date 07/28/21
Style Split Level
Bedrooms 4
Full Baths 2
Half Baths 1
HOA Y/N N
Abv Grd Liv Area 2,084
Originating Board BRIGHT
Year Built 1961
Annual Tax Amount $6,413
Tax Year 2021
Lot Size 1.205 Acres
Acres 1.21
Lot Dimensions 150.00 x 0.00
Property Description
Pride of original ownership is evident in this special 4 Bedroom, 2.5 Bath Split Level with Open Floor Plan, Finished Basement and Inground Pool with Pool House situated on a gorgeous 1.2-acre lot within a highly desirable Worcester neighborhood. The spacious Living and Dining Rooms are open to each other and both feature hardwood floors. The Living Room offers a bay window and the Dining Room includes a ceiling fan. A door from the Dining Room provides access to the rear of the property. The Kitchen and Dining Room are separated by a half wall. The Kitchen offers double wall ovens, a 4-burner stove, stainless sink, dishwasher, refrigerator, pantry closet and ceiling fan with light. Entertain or relax in the fantastic Lower Level Family Room featuring wall-to-wall carpet, a wood-burning fireplace with stone surround, raised stone hearth and wood mantel. The adjacent Laundry/Mud Room includes the washer and dryer, and another door provides exterior access. This level also offers a Powder Room and 2 closets including one cedar. The 2nd floor hall and all bedrooms provide hardwood floors and ceiling fans. The Main Bedroom includes a walk-in closet and Full Bath with stall shower. One of the bedrooms also includes access to a large, floored attic for additional storage. The Full Hall Bath offers a soaking tub with shower and sliding glass doors. The Finished Basement features a fantastic Recreation Room, perfect for a Gym or Play Room, plus large storage room. The 2-Car Garage includes 2 automatic doors and a ceiling fan. Enjoy the serenity of the amazing rear yard. A slate patio spanning the width of the house and bordered by a low stone wall overlooks the wonderful, fenced grounds and in-ground pool. The yard extends well beyond the rear fence into the dense woods with mature trees. A 23' x 11' Pool House offers a variety of opportunities for use, with wall-to-wall carpet, a vaulted ceiling with skylights and walls of windows. Other special features include a newer oil tank, 10-year-old roof and newer boiler. 10 minutes east to Blue Bell; 10 minutes west to the quaint village of Skippack and easy access to major routes including the PA turnpike, 476 and 202 plus close to multiple beautiful parks and recreational areas offered within the township. All within highly rated Methacton School District. This Pristine Property Provides unlimited Possibilities in a Perfect location.
Location
State PA
County Montgomery
Area Worcester Twp (10667)
Zoning RESIDENTIAL
Rooms
Other Rooms Living Room, Dining Room, Primary Bedroom, Bedroom 3, Bedroom 4, Kitchen, Game Room, Family Room, Laundry, Bathroom 2
Basement Full, Partially Finished
Interior
Interior Features Attic, Carpet, Cedar Closet(s), Ceiling Fan(s), Combination Dining/Living, Floor Plan - Open, Kitchen - Table Space, Primary Bath(s), Soaking Tub, Stall Shower, Tub Shower, Walk-in Closet(s), Wood Floors
Hot Water Oil
Heating Hot Water
Cooling Window Unit(s)
Flooring Hardwood, Carpet
Fireplaces Number 1
Fireplaces Type Stone
Equipment Dishwasher, Dryer, Oven - Double, Oven - Wall, Range Hood, Stove, Washer
Fireplace Y
Appliance Dishwasher, Dryer, Oven - Double, Oven - Wall, Range Hood, Stove, Washer
Heat Source Oil
Laundry Lower Floor
Exterior
Exterior Feature Patio(s), Porch(es)
Parking Features Garage - Front Entry, Built In, Inside Access
Garage Spaces 2.0
Fence Wood
Pool In Ground
Water Access N
Roof Type Shingle,Pitched
Accessibility None
Porch Patio(s), Porch(es)
Attached Garage 2
Total Parking Spaces 2
Garage Y
Building
Lot Description Backs to Trees, Front Yard, Level, Rear Yard, SideYard(s), Trees/Wooded
Story 2
Sewer On Site Septic
Water Well
Architectural Style Split Level
Level or Stories 2
Additional Building Above Grade, Below Grade
New Construction N
Schools
School District Methacton
Others
Senior Community No
Tax ID 67-00-03061-004
Ownership Fee Simple
SqFt Source Assessor
Special Listing Condition Standard
Read Less

Bought with Margarita M. Swartz • BHHS Fox & Roach-Blue Bell



