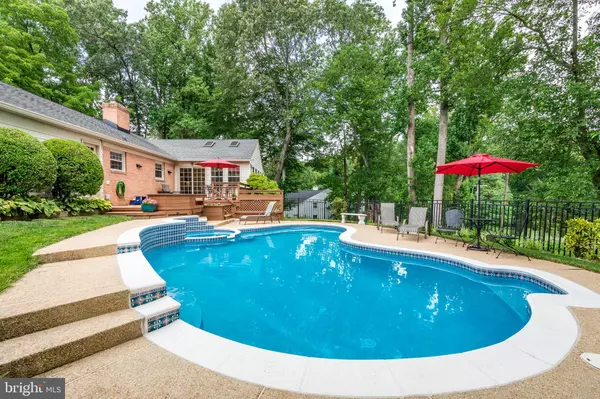For more information regarding the value of a property, please contact us for a free consultation.
3165 EDGEWOOD RD Ellicott City, MD 21043
Want to know what your home might be worth? Contact us for a FREE valuation!

Our team is ready to help you sell your home for the highest possible price ASAP
Key Details
Sold Price $620,000
Property Type Single Family Home
Sub Type Detached
Listing Status Sold
Purchase Type For Sale
Square Footage 2,278 sqft
Price per Sqft $272
Subdivision The Oaks
MLS Listing ID MDHW282526
Sold Date 08/27/20
Style Ranch/Rambler
Bedrooms 3
Full Baths 3
HOA Fees $16/ann
HOA Y/N Y
Abv Grd Liv Area 2,278
Originating Board BRIGHT
Year Built 1964
Annual Tax Amount $7,342
Tax Year 2019
Lot Size 0.922 Acres
Acres 0.92
Property Description
OPEN HOUSE CANCELLED FOR SUNDAY, AUGUST 9TH 1-3PM, DUE TO UNDER CONTRACT. Pride of ownership abounds in this three bedroom, three full bath ranch on nearly an acre of vibrantly green and lush lawn, delightfully landscaped. Beat the heat and enjoy your staycation with combined in ground gunite pool with water feature and separate hot tub. Inside, retreat to the luxurious masterbath with huge walkin tile shower with body sprayers, marble dual vanity, soaking tub, and skylight. Two story addition built in 2007, which added a glorious sunroom on main level and storage shed with epoxy floor and garage door on lower level. Spacious kitchen with granite countertop, double oven, new gas cooktop, ceramic tile floor. Separate prep area with counter space, cabinets, and pantry. Main level laundry room with tile flooring, cabinets, skylight, and laundry door to masterbath. Hardwood flooring in many rooms on main level even under carpet in bedrooms and family room. Trek deck with built in seating. Partially finished basement. Attic runs entire length of home and garage with two access points. Come see for yourself, too much detail to express in words! One year home warranty included, move in and enjoy!
Location
State MD
County Howard
Zoning R20
Rooms
Other Rooms Living Room, Dining Room, Primary Bedroom, Bedroom 2, Kitchen, Family Room, Basement, Foyer, Bedroom 1, Sun/Florida Room, Laundry, Bathroom 1, Primary Bathroom
Basement Partially Finished, Walkout Level, Windows, Workshop, Full, Outside Entrance
Main Level Bedrooms 3
Interior
Interior Features Attic, Built-Ins, Ceiling Fan(s), Chair Railings, Crown Moldings, Dining Area, Entry Level Bedroom, Family Room Off Kitchen, Floor Plan - Traditional, Primary Bath(s), Pantry, Recessed Lighting, Skylight(s), Soaking Tub, Tub Shower, Wood Floors
Hot Water Natural Gas
Heating Hot Water, Baseboard - Hot Water
Cooling Central A/C
Flooring Hardwood, Ceramic Tile, Carpet
Fireplaces Number 1
Fireplaces Type Brick
Equipment Cooktop, Dishwasher, Dryer, Exhaust Fan, Extra Refrigerator/Freezer, Oven - Double, Refrigerator, Washer, Water Heater
Fireplace Y
Window Features Bay/Bow,Double Pane
Appliance Cooktop, Dishwasher, Dryer, Exhaust Fan, Extra Refrigerator/Freezer, Oven - Double, Refrigerator, Washer, Water Heater
Heat Source Natural Gas
Exterior
Parking Features Garage - Side Entry, Garage Door Opener
Garage Spaces 2.0
Fence Partially
Utilities Available Other
Water Access N
Roof Type Architectural Shingle
Street Surface Paved
Accessibility Level Entry - Main
Road Frontage Private
Attached Garage 2
Total Parking Spaces 2
Garage Y
Building
Story 2
Sewer Public Sewer
Water Public
Architectural Style Ranch/Rambler
Level or Stories 2
Additional Building Above Grade, Below Grade
Structure Type Dry Wall
New Construction N
Schools
Elementary Schools Veterans
Middle Schools Dunloggin
High Schools Mt. Hebron
School District Howard County Public School System
Others
Senior Community No
Tax ID 1402202336
Ownership Fee Simple
SqFt Source Assessor
Acceptable Financing Cash, Conventional, FHA, VA
Horse Property N
Listing Terms Cash, Conventional, FHA, VA
Financing Cash,Conventional,FHA,VA
Special Listing Condition Standard
Read Less

Bought with Veronica A Sniscak • Keller Williams Integrity



