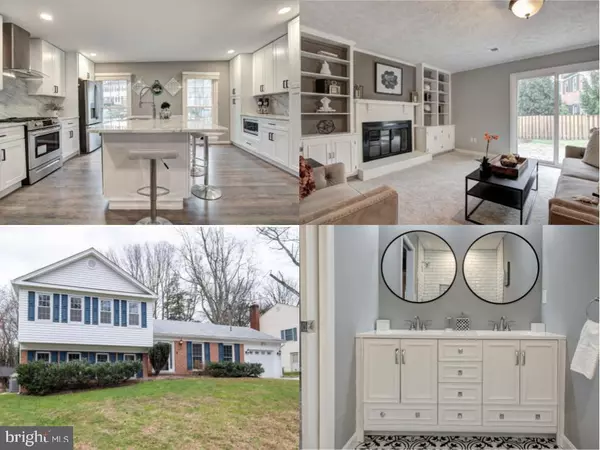For more information regarding the value of a property, please contact us for a free consultation.
9427 WALLINGFORD DR Burke, VA 22015
Want to know what your home might be worth? Contact us for a FREE valuation!

Our team is ready to help you sell your home for the highest possible price ASAP
Key Details
Sold Price $740,000
Property Type Single Family Home
Sub Type Detached
Listing Status Sold
Purchase Type For Sale
Square Footage 2,071 sqft
Price per Sqft $357
Subdivision Lake Braddock
MLS Listing ID VAFX1174338
Sold Date 02/19/21
Style Split Level
Bedrooms 4
Full Baths 3
HOA Fees $84/mo
HOA Y/N Y
Abv Grd Liv Area 1,416
Originating Board BRIGHT
Year Built 1971
Annual Tax Amount $6,519
Tax Year 2020
Lot Size 10,230 Sqft
Acres 0.23
Property Description
Enjoy Lake Braddock community living and all it has to offer in this beautiful corner lot home wonderfully set against a backdrop of mature trees. This recently updated split level will have a freshness and newness about it, immediately visible upon entry in the open concept design with showcase brand new kitchen as the heart of it all. It will delight the inner chef with all new cabinetry with quartzite-topped island, backsplash and counters as well as brand new stainless steel appliances. Adjoining the kitchen is a gorgeous screened in wooden porch with skylights above letting in even more natural light to this expanded eating and entertainment space overlooking the fully wooden fenced in backyard! This home will so very nicely accommodate a large size crew as it has four freshly painted bedrooms with the warm and inviting look of hardwood floors and ceiling fans above to provide overhead lighting and air circulation. The primary bedroom has been stylishly updated as well, reflected in the cool, tile detailing of the primary bath. Very sleek white double sink vanity with silver hardware finishes and urban chic subway tiling in glass enclosed shower stall completes this very welcome renovation. Head down to the newly carpeted lower level for another very cozy retreat, eyes drawn to the fireplace set in the clean white lines of white mantle top and built-in shelving and cabinetry against backdrop of a neutral tone color palette. Head out through clear, sliding double glass doors to the brick paved patio and lawn within a fully enclosed private backyard. The lower level includes a third full bathroom plus another space by laundry room which could serve as an office or study space or even enclosed to convert into a 5th bedroom with a separate private side door entrance. Enjoy the amenities of Braddock Lake area with 22 acre lake, walking trails, tennis courts, 2 community pools, as well as proximity to VRE and major traffic arteries as Fairfax County Parkway and I-495. This home is a definite must see, like right away because it will not be around for very long!
Location
State VA
County Fairfax
Zoning 303
Rooms
Other Rooms Living Room, Dining Room, Primary Bedroom, Bedroom 2, Bedroom 3, Bedroom 4, Kitchen, Den, Foyer, Laundry, Recreation Room, Bathroom 2, Bathroom 3, Primary Bathroom, Screened Porch
Basement Connecting Stairway, Daylight, Full, Full, Fully Finished, Improved, Interior Access, Outside Entrance, Rear Entrance, Side Entrance, Walkout Level, Windows
Interior
Interior Features Ceiling Fan(s), Combination Dining/Living, Dining Area, Floor Plan - Open, Kitchen - Island, Primary Bath(s), Recessed Lighting, Stall Shower, Walk-in Closet(s), Window Treatments
Hot Water Natural Gas
Heating Forced Air
Cooling Central A/C
Flooring Hardwood, Tile/Brick
Fireplaces Number 1
Fireplaces Type Brick, Fireplace - Glass Doors, Mantel(s)
Equipment Built-In Microwave, Dishwasher, Disposal, Dryer, Humidifier, Icemaker, Refrigerator, Stove, Washer
Fireplace Y
Appliance Built-In Microwave, Dishwasher, Disposal, Dryer, Humidifier, Icemaker, Refrigerator, Stove, Washer
Heat Source Natural Gas
Exterior
Parking Features Garage - Front Entry, Garage Door Opener, Inside Access
Garage Spaces 2.0
Fence Privacy, Rear, Wood
Amenities Available Bike Trail, Common Grounds, Community Center, Jog/Walk Path, Pier/Dock, Pool - Outdoor, Tennis Courts, Tot Lots/Playground, Water/Lake Privileges
Water Access N
View Trees/Woods
Accessibility None
Attached Garage 1
Total Parking Spaces 2
Garage Y
Building
Story 3
Sewer Public Sewer
Water Public
Architectural Style Split Level
Level or Stories 3
Additional Building Above Grade, Below Grade
New Construction N
Schools
Elementary Schools Kings Park
Middle Schools Lake Braddock Secondary School
High Schools Lake Braddock
School District Fairfax County Public Schools
Others
HOA Fee Include Pool(s),Reserve Funds,Snow Removal,Trash
Senior Community No
Tax ID 0693 06 0397
Ownership Fee Simple
SqFt Source Assessor
Special Listing Condition Standard
Read Less

Bought with Jose A. Boggio • America's Choice Realty



