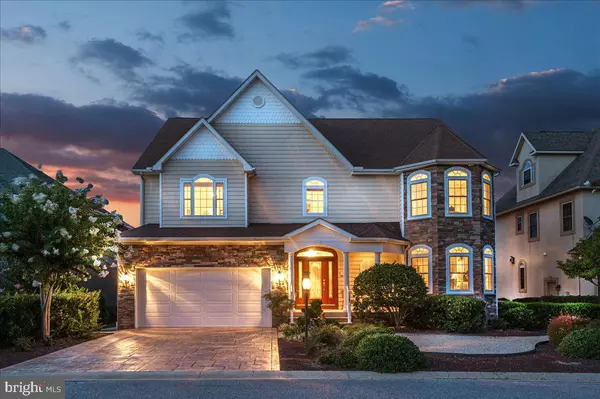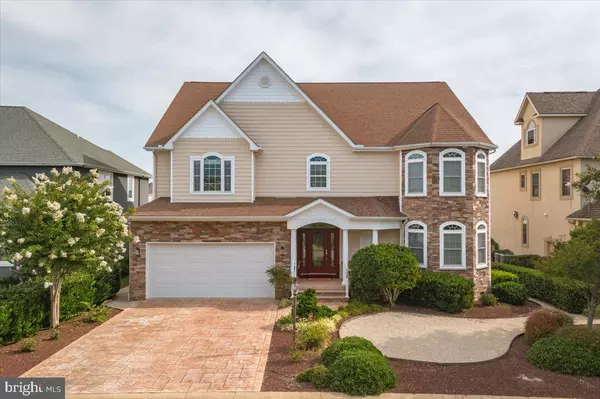For more information regarding the value of a property, please contact us for a free consultation.
312 N HERON GULL CT Ocean City, MD 21842
Want to know what your home might be worth? Contact us for a FREE valuation!

Our team is ready to help you sell your home for the highest possible price ASAP
Key Details
Sold Price $1,725,000
Property Type Single Family Home
Sub Type Detached
Listing Status Sold
Purchase Type For Sale
Square Footage 4,374 sqft
Price per Sqft $394
Subdivision Heron Harbour
MLS Listing ID MDWO2001612
Sold Date 11/05/21
Style Coastal
Bedrooms 5
Full Baths 4
Half Baths 1
HOA Fees $75/ann
HOA Y/N Y
Abv Grd Liv Area 4,374
Originating Board BRIGHT
Year Built 2008
Annual Tax Amount $11,230
Tax Year 2021
Lot Size 7,000 Sqft
Acres 0.16
Lot Dimensions 0.00 x 0.00
Property Description
Exquisite custom built 5BR/4.5BA waterfront estate in Ocean City, Maryland hits the market! Immerse yourself in the ambience of this luxurious waterfront lifestyle while enjoying breathtaking views of the water and enchanting bird sanctuary. This property features exceptional craftsmanship and was custom built by T&G Builders with astute attention to detail. This home is built for the sophisticated buyer looking for custom finishes, such as the grand curved staircase fit for a princess. This home has plenty of space for family and friends, and features five bedrooms with the master bedroom and bath on the first floor. The second floor family room is currently being used as a game room but could be a sixth bedroom if needed. There is also a home office perfect for the remote worker in today's world. The incredible kitchen has granite countertops, stainless steel appliances, high end cabinets, breakfast bar, double ovens, and many other upgrades. The dining area is off the kitchen and provides expansive water views. The family room is off the dining room and also overlooks the water. The family room has a gas fireplace for enjoying winter nights relaxing at home. Enjoy outdoor living with the maintenance free multi-level decks perfect for summertime barbecues, parties, crab feasts, entertaining and relaxing. There's your own private pier with a deep water dock, boat lift, two jet ski lifts and vinyl bulkhead. In the front of the house there is a covered porch creating a warm environment, and the home has been professionally landscaped. This estate offers a fabulous open floor plan that maximizes spectacular views. There is plenty of storage and you will love the full walk-up steps to the floored attic with high ceilings. This home is in the amenity rich community of Heron Harbour. The community amenities include an indoor heated pool, outdoor family pool, Olympic size lap pool, kiddie pool, fitness center, library, social room and two lighted clay tennis courts. This is more than a luxurious home, it's a lifestyle. Offered at $1,849,900
Location
State MD
County Worcester
Area Bayside Waterfront (84)
Zoning R-2
Rooms
Other Rooms Dining Room, Primary Bedroom, Bedroom 2, Bedroom 3, Bedroom 4, Bedroom 5, Kitchen, Family Room, 2nd Stry Fam Rm, Laundry, Office, Bathroom 1, Bathroom 2, Bathroom 3, Primary Bathroom, Half Bath
Main Level Bedrooms 1
Interior
Interior Features Floor Plan - Open, Primary Bath(s), Upgraded Countertops, Window Treatments, Entry Level Bedroom, Wet/Dry Bar
Hot Water Electric
Heating Heat Pump(s)
Cooling Central A/C
Flooring Hardwood, Ceramic Tile
Fireplaces Number 1
Fireplaces Type Gas/Propane
Equipment Built-In Microwave, Dishwasher, Disposal, Dryer, Refrigerator, Washer, Water Heater, Oven - Wall, Oven - Double, Built-In Range, Stainless Steel Appliances
Furnishings Yes
Fireplace Y
Window Features Screens,Insulated
Appliance Built-In Microwave, Dishwasher, Disposal, Dryer, Refrigerator, Washer, Water Heater, Oven - Wall, Oven - Double, Built-In Range, Stainless Steel Appliances
Heat Source Electric
Laundry Dryer In Unit, Washer In Unit
Exterior
Exterior Feature Balcony, Deck(s)
Parking Features Garage - Front Entry, Garage Door Opener
Garage Spaces 6.0
Amenities Available Exercise Room, Pool - Indoor, Pier/Dock, Pool - Outdoor, Sauna, Swimming Pool, Tennis Courts, Club House
Waterfront Description Private Dock Site
Water Access Y
Water Access Desc Boat - Powered,Canoe/Kayak,Fishing Allowed,Personal Watercraft (PWC),Private Access
View Canal, Water
Roof Type Architectural Shingle
Accessibility None
Porch Balcony, Deck(s)
Attached Garage 2
Total Parking Spaces 6
Garage Y
Building
Lot Description Bulkheaded, Cleared
Story 2
Sewer Public Sewer
Water Public
Architectural Style Coastal
Level or Stories 2
Additional Building Above Grade, Below Grade
Structure Type Dry Wall
New Construction N
Schools
Elementary Schools Ocean City
Middle Schools Stephen Decatur
High Schools Stephen Decatur
School District Worcester County Public Schools
Others
HOA Fee Include Pool(s),Common Area Maintenance
Senior Community No
Tax ID 10-354366
Ownership Fee Simple
SqFt Source Assessor
Acceptable Financing Cash, Conventional
Horse Property N
Listing Terms Cash, Conventional
Financing Cash,Conventional
Special Listing Condition Standard
Read Less

Bought with Bethany A. Drew • Hileman Real Estate-Berlin



