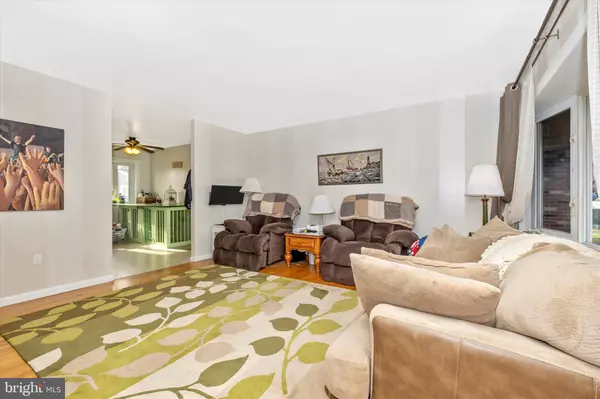For more information regarding the value of a property, please contact us for a free consultation.
17623 MEADOWOOD DR Hagerstown, MD 21740
Want to know what your home might be worth? Contact us for a FREE valuation!

Our team is ready to help you sell your home for the highest possible price ASAP
Key Details
Sold Price $255,500
Property Type Single Family Home
Sub Type Detached
Listing Status Sold
Purchase Type For Sale
Square Footage 2,146 sqft
Price per Sqft $119
Subdivision Woodmoor
MLS Listing ID MDWA2003466
Sold Date 02/10/22
Style Ranch/Rambler,Raised Ranch/Rambler,Other
Bedrooms 3
Full Baths 1
Half Baths 1
HOA Y/N N
Abv Grd Liv Area 1,073
Originating Board BRIGHT
Year Built 1969
Annual Tax Amount $1,562
Tax Year 2020
Lot Size 10,625 Sqft
Acres 0.24
Property Description
This cute rambler is in the sought after Woodmoor neighborhood in Hagerstown. Only minutes from Rt70 & Rt81. Close to shopping and Outlets. Brick front w/ garage. Original beautiful hard wood floors throughout. Three large bedrooms. Large walk up finished basement with beautiful fireplace, plenty of storage and large laundry room. Enjoy a nice size patio & plenty of backyard space. Breezeway between home & garage for bikes & possibly storage. This property has a shed in the backyard, fenced yard. This home is perfect for retirees, starter home or small family to enjoy. Great school district and close to just about anything! Come take a look!
Location
State MD
County Washington
Zoning RU
Rooms
Basement Daylight, Partial, Heated, Outside Entrance, Poured Concrete, Space For Rooms, Walkout Stairs
Main Level Bedrooms 3
Interior
Interior Features Combination Kitchen/Dining, Family Room Off Kitchen, Floor Plan - Traditional, Kitchen - Eat-In, Tub Shower, Window Treatments, Wood Floors
Hot Water Natural Gas
Heating Central
Cooling Central A/C
Flooring Carpet, Hardwood
Fireplaces Number 1
Equipment Built-In Microwave, Cooktop, Dryer, Icemaker, Oven/Range - Gas, Refrigerator, Washer, Water Heater
Furnishings No
Window Features Screens
Appliance Built-In Microwave, Cooktop, Dryer, Icemaker, Oven/Range - Gas, Refrigerator, Washer, Water Heater
Heat Source Natural Gas
Laundry Basement, Dryer In Unit, Washer In Unit
Exterior
Parking Features Garage - Side Entry, Garage Door Opener
Garage Spaces 1.0
Utilities Available Cable TV Available, Phone Available
Water Access N
Roof Type Shingle,Composite
Accessibility 2+ Access Exits
Total Parking Spaces 1
Garage Y
Building
Lot Description Corner
Story 2
Foundation Block
Sewer Public Sewer
Water Public
Architectural Style Ranch/Rambler, Raised Ranch/Rambler, Other
Level or Stories 2
Additional Building Above Grade, Below Grade
New Construction N
Schools
Elementary Schools Lincolnshire
Middle Schools Springfield
High Schools Williamsport
School District Washington County Public Schools
Others
Pets Allowed Y
Senior Community No
Tax ID 2226022010
Ownership Fee Simple
SqFt Source Assessor
Acceptable Financing Cash, Conventional, FHA, Private, VA
Horse Property N
Listing Terms Cash, Conventional, FHA, Private, VA
Financing Cash,Conventional,FHA,Private,VA
Special Listing Condition Standard
Pets Allowed No Pet Restrictions
Read Less

Bought with Stephenie L Rinehart • RE/MAX Achievers



