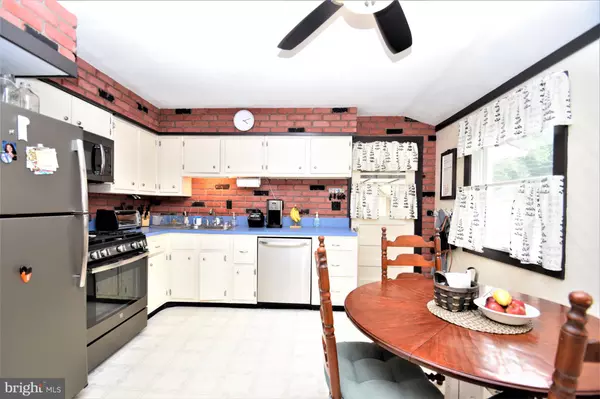For more information regarding the value of a property, please contact us for a free consultation.
69 W STEPHEN DR Newark, DE 19713
Want to know what your home might be worth? Contact us for a FREE valuation!

Our team is ready to help you sell your home for the highest possible price ASAP
Key Details
Sold Price $275,000
Property Type Single Family Home
Sub Type Detached
Listing Status Sold
Purchase Type For Sale
Square Footage 2,113 sqft
Price per Sqft $130
Subdivision Chestnut Hill Estates
MLS Listing ID DENC527812
Sold Date 07/22/21
Style Split Level
Bedrooms 3
Full Baths 1
Half Baths 1
HOA Fees $1/ann
HOA Y/N Y
Abv Grd Liv Area 1,600
Originating Board BRIGHT
Year Built 1955
Annual Tax Amount $1,836
Tax Year 2020
Lot Size 8,276 Sqft
Acres 0.19
Lot Dimensions 97X133
Property Description
This is a classic Chestnut Hill Estates Front to back split level. Entry, kitchen and living room all on the main level. Family room, laundry, powder room, and office/storage on the lower level. Finished off with 3 bedrooms and full bath on the upper level. The house is deceivingly spacious and has been well maintained. The roof, natural gas furnace, and air conditioner are all around 2 years old. There's a one car attached garage with storage/workspace at the back. The back yard is fenced, has a large storage shed, and a fish pond. Super convenient location in Newark, just minutes from grocery shopping, Christiana Mall, and with easy access to I-95.
Location
State DE
County New Castle
Area Newark/Glasgow (30905)
Zoning NC6.5
Rooms
Other Rooms Living Room, Bedroom 2, Bedroom 3, Kitchen, Family Room, Bedroom 1
Basement Other
Interior
Hot Water Electric
Heating Forced Air
Cooling Central A/C
Heat Source Natural Gas
Exterior
Parking Features Inside Access
Garage Spaces 2.0
Pool Above Ground
Water Access N
Accessibility None
Attached Garage 1
Total Parking Spaces 2
Garage Y
Building
Story 3
Sewer Public Sewer
Water Public
Architectural Style Split Level
Level or Stories 3
Additional Building Above Grade, Below Grade
New Construction N
Schools
School District Christina
Others
Senior Community No
Tax ID 09-022.30-237
Ownership Fee Simple
SqFt Source Estimated
Special Listing Condition Standard
Read Less

Bought with Jennifer Lynn Ott • Concord Realty Group



