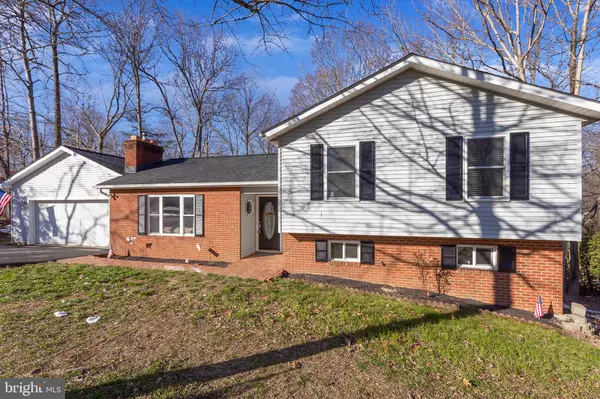For more information regarding the value of a property, please contact us for a free consultation.
7849 PINE BLVD Lusby, MD 20657
Want to know what your home might be worth? Contact us for a FREE valuation!

Our team is ready to help you sell your home for the highest possible price ASAP
Key Details
Sold Price $325,000
Property Type Single Family Home
Sub Type Detached
Listing Status Sold
Purchase Type For Sale
Square Footage 2,446 sqft
Price per Sqft $132
Subdivision White Sands
MLS Listing ID MDCA180954
Sold Date 03/24/21
Style Split Level
Bedrooms 3
Full Baths 3
HOA Fees $12/ann
HOA Y/N Y
Abv Grd Liv Area 1,956
Originating Board BRIGHT
Year Built 1991
Annual Tax Amount $2,839
Tax Year 2021
Lot Size 0.437 Acres
Acres 0.44
Property Description
You could not ask for more when it comes to this home - a brand new roof that is only 4 months old, the HVAC unit that is less than a year old, a large deck that is only 2 months old and fresh paint throughout...just to name a few things! Do I have your attention now? This home features so much more than that though. A gorgeous wood burning fireplace to help warm you up on these cold winter nights is the perfect addition to the living room with cathedral ceilings. The master suite has 2 closets, so no one is fighting over space!! The finished basement is the perfect entertaining area considering it has a full bathroom, MORE closet space, and it walks out to the huge backyard. You won't find very many homes with an attached garage (24 x 28) with this amount of room in it. Store all of your toys, cars & storage items in here! You won't be disappointed. MOVE IN READY!
Location
State MD
County Calvert
Zoning R
Rooms
Basement Fully Finished, Heated, Connecting Stairway, Outside Entrance, Walkout Level, Windows
Interior
Hot Water Electric
Heating Heat Pump(s)
Cooling Central A/C
Fireplaces Number 1
Fireplaces Type Wood, Free Standing, Insert
Fireplace Y
Heat Source Electric
Laundry Lower Floor, Basement, Has Laundry
Exterior
Parking Features Garage - Front Entry, Garage Door Opener, Inside Access
Garage Spaces 8.0
Water Access N
Roof Type Architectural Shingle
Accessibility None
Attached Garage 2
Total Parking Spaces 8
Garage Y
Building
Story 3
Sewer Septic Exists, Community Septic Tank, Private Septic Tank
Water Well
Architectural Style Split Level
Level or Stories 3
Additional Building Above Grade, Below Grade
New Construction N
Schools
Elementary Schools Saint Leonard
Middle Schools Calvert
High Schools Calvert
School District Calvert County Public Schools
Others
Senior Community No
Tax ID 0501185799
Ownership Fee Simple
SqFt Source Assessor
Horse Property N
Special Listing Condition Standard
Read Less

Bought with Lydia Cook • Exit Landmark Realty



