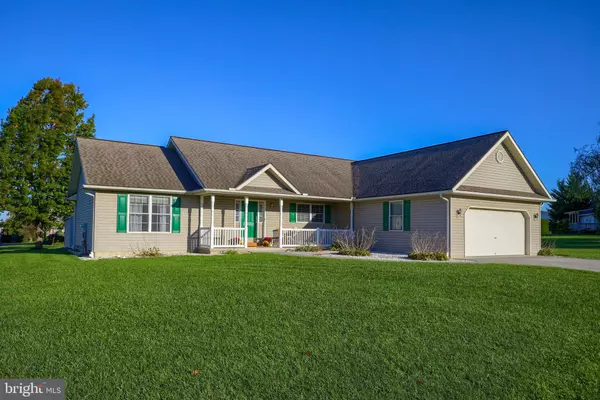For more information regarding the value of a property, please contact us for a free consultation.
451 OLDE MEADOW LN Lebanon, PA 17042
Want to know what your home might be worth? Contact us for a FREE valuation!

Our team is ready to help you sell your home for the highest possible price ASAP
Key Details
Sold Price $319,000
Property Type Single Family Home
Sub Type Detached
Listing Status Sold
Purchase Type For Sale
Square Footage 1,784 sqft
Price per Sqft $178
Subdivision East Evergreen Estates
MLS Listing ID PALN2002232
Sold Date 12/10/21
Style Ranch/Rambler
Bedrooms 3
Full Baths 2
HOA Y/N N
Abv Grd Liv Area 1,784
Originating Board BRIGHT
Year Built 2004
Annual Tax Amount $4,920
Tax Year 2021
Lot Size 0.290 Acres
Acres 0.29
Property Description
Welcome to this adorable ranch on Olde Meadow Lane! Located in the highly desirable East Evergreen Estate neighborhood, this home is ready for a new owner. At a glance, you will see a large, open front yard, two car garage, and cozy front porch. Upon entry, you will find an open floor plan consisting of the living room, formal dining room, and kitchen. The large kitchen island is great for entertaining friends and family. Off the living room, you will find the large master bedroom, with a walk in closet, master bathroom with a jacuzzi tub. On the opposite side of the home, there are two additional bedrooms, one full bath and spacious laundry room. The laundry room leads to the partially finished basement and the garage. The backyard features a small patio and storage shed. Don't miss out on this great home!
Location
State PA
County Lebanon
Area South Lebanon Twp (13230)
Zoning RESIDENTIAL
Rooms
Basement Partially Finished, Poured Concrete, Space For Rooms
Main Level Bedrooms 3
Interior
Interior Features Bar, Dining Area, Entry Level Bedroom, Floor Plan - Open, Kitchen - Island, Walk-in Closet(s)
Hot Water Natural Gas
Heating Forced Air
Cooling Central A/C
Equipment Dishwasher, Disposal, Refrigerator, Washer/Dryer Hookups Only
Appliance Dishwasher, Disposal, Refrigerator, Washer/Dryer Hookups Only
Heat Source Natural Gas
Exterior
Parking Features Garage Door Opener, Inside Access
Garage Spaces 6.0
Water Access N
Accessibility None
Attached Garage 2
Total Parking Spaces 6
Garage Y
Building
Story 1
Foundation Concrete Perimeter
Sewer Public Sewer
Water Public
Architectural Style Ranch/Rambler
Level or Stories 1
Additional Building Above Grade, Below Grade
New Construction N
Schools
High Schools Cedar Crest
School District Cornwall-Lebanon
Others
Senior Community No
Tax ID 30-2351208-361725-0000
Ownership Fee Simple
SqFt Source Assessor
Special Listing Condition Standard
Read Less

Bought with Robert Cleapor • Iron Valley Real Estate of Central PA



