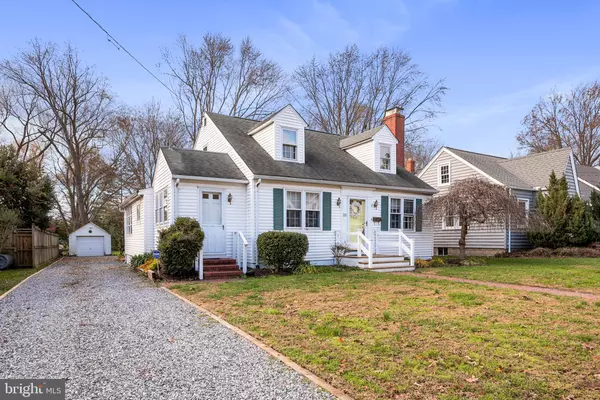For more information regarding the value of a property, please contact us for a free consultation.
212 MOUNT VERNON AVE Chestertown, MD 21620
Want to know what your home might be worth? Contact us for a FREE valuation!

Our team is ready to help you sell your home for the highest possible price ASAP
Key Details
Sold Price $270,000
Property Type Single Family Home
Sub Type Detached
Listing Status Sold
Purchase Type For Sale
Square Footage 1,705 sqft
Price per Sqft $158
Subdivision Downtown Chestertown
MLS Listing ID MDKE117424
Sold Date 03/12/21
Style Bungalow,Cottage,Cape Cod
Bedrooms 3
Full Baths 2
HOA Y/N N
Abv Grd Liv Area 1,705
Originating Board BRIGHT
Year Built 1948
Annual Tax Amount $3,577
Tax Year 2021
Lot Size 0.285 Acres
Acres 0.28
Property Description
CUTE & WELL MAINTAINED! This sweet bungalow/ cape cod has all the living space you need on one level with two bedrooms and a full bath! The second level is a bonus with a open concept room with full bath & a cedar walk in closet! This home has maintained its old world charm with the original built in cornices, wood floors and brick fire place. This home was built perfectly for todays situation with a separate exterior entrance into a sunny office/classroom. Instant hot water on demand right at the kitchen sink so you can enjoy a cup of tea in the huge kitchen with plenty of storage! There is a large sunny laundry/mud room off the deck/driveway into the kitchen for an easy transfer for groceries from the car! Enjoy the large deep private backyard with two decks a separate garage and a new gravel driveway lined with wood beams, located on a wide one way street a few houses away from Washington College!
Location
State MD
County Kent
Zoning R-3
Rooms
Basement Drainage System, Interior Access, Outside Entrance, Partial, Poured Concrete, Sump Pump, Unfinished
Main Level Bedrooms 2
Interior
Interior Features Built-Ins, Cedar Closet(s), Ceiling Fan(s), Chair Railings, Crown Moldings, Entry Level Bedroom, Floor Plan - Traditional, Stall Shower, Store/Office, Tub Shower, Wood Floors, Walk-in Closet(s)
Hot Water Electric
Heating Baseboard - Hot Water
Cooling Ceiling Fan(s), Window Unit(s)
Flooring Hardwood, Carpet, Ceramic Tile
Fireplaces Number 1
Fireplaces Type Brick, Mantel(s), Wood
Equipment Built-In Microwave, Dishwasher, Dryer, Oven/Range - Electric, Refrigerator
Fireplace Y
Appliance Built-In Microwave, Dishwasher, Dryer, Oven/Range - Electric, Refrigerator
Heat Source Oil
Laundry Main Floor
Exterior
Exterior Feature Deck(s)
Parking Features Garage - Front Entry
Garage Spaces 1.0
Water Access N
Roof Type Shingle
Accessibility Level Entry - Main
Porch Deck(s)
Total Parking Spaces 1
Garage Y
Building
Lot Description Landscaping, Level
Story 1.5
Foundation Block, Crawl Space
Sewer Public Sewer
Water Public
Architectural Style Bungalow, Cottage, Cape Cod
Level or Stories 1.5
Additional Building Above Grade, Below Grade
New Construction N
Schools
School District Kent County Public Schools
Others
Senior Community No
Tax ID 1504005392
Ownership Fee Simple
SqFt Source Assessor
Acceptable Financing Cash, Conventional, FHA, USDA, VA
Listing Terms Cash, Conventional, FHA, USDA, VA
Financing Cash,Conventional,FHA,USDA,VA
Special Listing Condition Standard
Read Less

Bought with Liddy L Campbell • Doug Ashley Realtors, LLC



