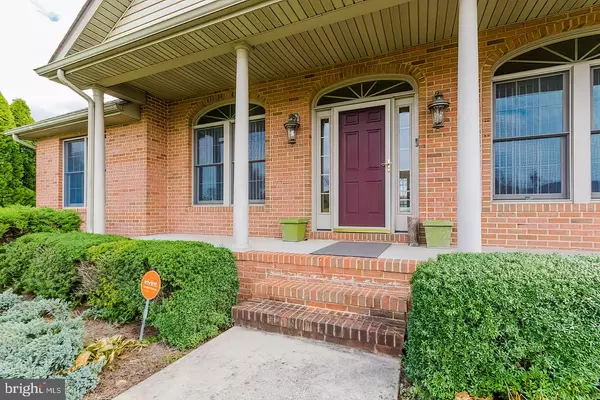For more information regarding the value of a property, please contact us for a free consultation.
482 NATHANIEL DR Martinsburg, WV 25403
Want to know what your home might be worth? Contact us for a FREE valuation!

Our team is ready to help you sell your home for the highest possible price ASAP
Key Details
Sold Price $360,000
Property Type Single Family Home
Sub Type Detached
Listing Status Sold
Purchase Type For Sale
Square Footage 1,974 sqft
Price per Sqft $182
Subdivision Federal Hill
MLS Listing ID WVBE2001786
Sold Date 01/19/22
Style Ranch/Rambler
Bedrooms 3
Full Baths 2
HOA Fees $25/ann
HOA Y/N Y
Abv Grd Liv Area 1,893
Originating Board BRIGHT
Year Built 2003
Annual Tax Amount $1,695
Tax Year 2020
Lot Size 0.870 Acres
Acres 0.87
Property Description
Energy-efficient Brick front Rancher covered front porch and rear deck on .87 acres located in Federal Hill sub-division. The Primary bedroom has a walk-in closet, a large primary bath, a tile floor with a large walk-in shower & garden tub. The home has hardwood floors, nine-foot ceilings, a split bedroom plan with 2 bedrooms on the other side of the house. Formal dining room, the kitchen has 42 cabinets, was redone in 2019 with quartz countertops, mosaic tile backsplash added, upgraded stainless appliances, family room has a fireplace with pellet stove insert, (could be converted back to gas) a living room that could be an office. The sides of the home are low-maintenance vinyl siding. Anderson windows have been tinted for extra privacy and energy efficiency. The house has architectural shingles, and the attic area has a solar-powered attic fan. The heat pump to include duct runs, was replaced 3 years ago, a 70 gallons electric hot water heater, a water softener, and reverse osmosis. The walkout basement consists of 1 finished room that has been used as an office, the 3rd bath waiting to be completed, two large partially finished rooms, 1 with a propane gas wall unit & luxury vinyl planking flooring. The basement has an unfinished area perfect for extra storage or a workshop. A large oversized 2 car garage will easily fit all the toys with additional parking in the driveway. The backyard backs to farmland, lots of perennial flowers, and extensive landscaping & a shed for extra storage. Its an excellent neighborhood for walking. This is the one you have been looking for!! Set up your appointment TODAY!
Location
State WV
County Berkeley
Zoning 101
Rooms
Other Rooms Living Room, Dining Room, Primary Bedroom, Bedroom 2, Bedroom 3, Kitchen, Family Room, Basement, Foyer, Laundry
Basement Full
Main Level Bedrooms 3
Interior
Interior Features Breakfast Area, Primary Bath(s), Chair Railings, Crown Moldings, Wood Stove, Floor Plan - Open, Upgraded Countertops, Walk-in Closet(s), Water Treat System, Recessed Lighting, Pantry, Kitchen - Gourmet, Formal/Separate Dining Room, Family Room Off Kitchen, Entry Level Bedroom, Ceiling Fan(s), Carpet, Attic/House Fan
Hot Water Electric
Heating Heat Pump(s)
Cooling Central A/C
Flooring Carpet, Hardwood
Fireplaces Number 1
Fireplaces Type Flue for Stove, Other, Gas/Propane
Equipment Washer/Dryer Hookups Only, Dishwasher, Disposal, Exhaust Fan, Icemaker, Refrigerator, Stove, Dryer, Built-In Microwave, Dryer - Front Loading, Dryer - Electric, Energy Efficient Appliances, ENERGY STAR Clothes Washer, ENERGY STAR Dishwasher, ENERGY STAR Refrigerator, Stainless Steel Appliances, Washer - Front Loading, Water Heater, Water Heater - High-Efficiency
Fireplace Y
Window Features Screens
Appliance Washer/Dryer Hookups Only, Dishwasher, Disposal, Exhaust Fan, Icemaker, Refrigerator, Stove, Dryer, Built-In Microwave, Dryer - Front Loading, Dryer - Electric, Energy Efficient Appliances, ENERGY STAR Clothes Washer, ENERGY STAR Dishwasher, ENERGY STAR Refrigerator, Stainless Steel Appliances, Washer - Front Loading, Water Heater, Water Heater - High-Efficiency
Heat Source Electric
Laundry Main Floor
Exterior
Exterior Feature Deck(s), Porch(es)
Parking Features Garage Door Opener, Garage - Front Entry
Garage Spaces 2.0
Utilities Available Under Ground
Water Access N
View Pasture
Roof Type Shingle
Accessibility None
Porch Deck(s), Porch(es)
Attached Garage 2
Total Parking Spaces 2
Garage Y
Building
Lot Description Backs to Trees, Landscaping
Story 2
Foundation Concrete Perimeter, Active Radon Mitigation
Sewer On Site Septic
Water Public
Architectural Style Ranch/Rambler
Level or Stories 2
Additional Building Above Grade, Below Grade
Structure Type Vaulted Ceilings,Tray Ceilings,9'+ Ceilings
New Construction N
Schools
Elementary Schools Hedgesville
Middle Schools Hedgesville
High Schools Hedgesville
School District Berkeley County Schools
Others
Senior Community No
Tax ID 0433H005700000000
Ownership Fee Simple
SqFt Source Assessor
Special Listing Condition Standard
Read Less

Bought with Travis B Davis • Pearson Smith Realty, LLC



