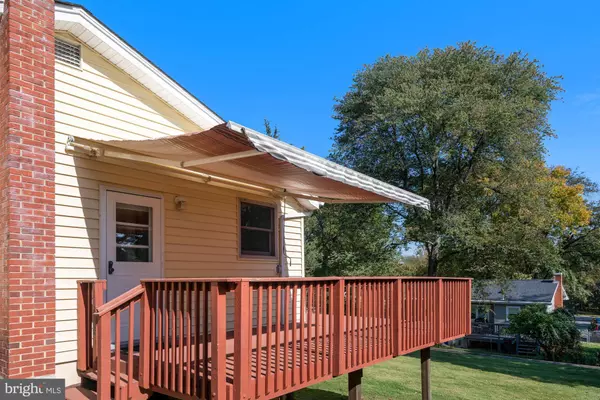For more information regarding the value of a property, please contact us for a free consultation.
13303 VANDALIA DR Rockville, MD 20853
Want to know what your home might be worth? Contact us for a FREE valuation!

Our team is ready to help you sell your home for the highest possible price ASAP
Key Details
Sold Price $480,000
Property Type Single Family Home
Sub Type Detached
Listing Status Sold
Purchase Type For Sale
Square Footage 1,802 sqft
Price per Sqft $266
Subdivision Brookhaven
MLS Listing ID MDMC2019940
Sold Date 11/30/21
Style Ranch/Rambler
Bedrooms 4
Full Baths 2
HOA Y/N N
Abv Grd Liv Area 1,052
Originating Board BRIGHT
Year Built 1958
Annual Tax Amount $4,398
Tax Year 2021
Lot Size 8,333 Sqft
Acres 0.19
Property Description
This rambler is awesome! Step into a bright living room from the front door. Appreciate the beautiful hardwood floors on this main level. The dining area is open to the kitchen and has built-in shelving. The spacious family room/sunroom addition is full of light with plentiful Anderson windows. The recently updated kitchen includes granite countertops, breakfast bar, vinyl flooring, and an exit to the wrap-around deck with remote-controlled awning. The deck overlooks a large, level back yard. Three bedrooms and an updated bathroom complete the main level. The lower level features a carpeted recreation room with cable and Internet hookups, and wall-mount for a flat-screen TV. An adjoining carpeted bedroom includes a walk-in closet and exit to the back yard. Another full bath with a shower, laundry room with washer and dryer, workshop/HVAC room (including storage space) complete this level. The large storage room addition can be accessed through a separate entrance in the back yard. Solar panels provide a second source of electricity and reduce utility costs. Seller-paid 1-year home warranty included. This is a great central location in Rockville, close to 3 Metro stations, major commuter routes, shopping in Aspen Hill, Rockville, and Olney, and great walking/biking trails.
Location
State MD
County Montgomery
Zoning R60
Rooms
Other Rooms Dining Room, Bedroom 2, Bedroom 3, Bedroom 4, Kitchen, Family Room, Bedroom 1, Laundry, Recreation Room, Storage Room, Workshop, Bathroom 1, Bathroom 2
Basement Connecting Stairway, Daylight, Partial, Drain, Heated, Outside Entrance, Interior Access, Windows, Improved, Partially Finished, Walkout Level, Workshop
Main Level Bedrooms 3
Interior
Interior Features Combination Kitchen/Dining, Family Room Off Kitchen, Floor Plan - Traditional, Kitchen - Galley, Tub Shower
Hot Water Natural Gas
Heating Forced Air
Cooling Central A/C
Flooring Carpet, Hardwood, Vinyl
Equipment Built-In Microwave, Built-In Range, Dishwasher, Disposal, Dryer - Gas, Microwave, Oven/Range - Gas, Refrigerator, Washer, Water Heater
Fireplace N
Window Features Wood Frame,Energy Efficient,Screens
Appliance Built-In Microwave, Built-In Range, Dishwasher, Disposal, Dryer - Gas, Microwave, Oven/Range - Gas, Refrigerator, Washer, Water Heater
Heat Source Natural Gas
Laundry Basement, Dryer In Unit, Washer In Unit
Exterior
Exterior Feature Deck(s)
Garage Spaces 2.0
Fence Chain Link
Utilities Available Water Available, Phone Available, Natural Gas Available, Cable TV Available, Electric Available
Water Access N
Roof Type Asphalt
Street Surface Black Top
Accessibility 2+ Access Exits
Porch Deck(s)
Road Frontage City/County
Total Parking Spaces 2
Garage N
Building
Lot Description Level, Rear Yard
Story 2
Foundation Slab
Sewer Public Sewer
Water Public
Architectural Style Ranch/Rambler
Level or Stories 2
Additional Building Above Grade, Below Grade
Structure Type Dry Wall
New Construction N
Schools
Elementary Schools Harmony Hills
Middle Schools Parkland
High Schools John F. Kennedy
School District Montgomery County Public Schools
Others
Pets Allowed Y
Senior Community No
Tax ID 161301310133
Ownership Fee Simple
SqFt Source Assessor
Security Features Carbon Monoxide Detector(s),Smoke Detector
Acceptable Financing Conventional, Cash, FHA, VA
Horse Property N
Listing Terms Conventional, Cash, FHA, VA
Financing Conventional,Cash,FHA,VA
Special Listing Condition Standard
Pets Allowed No Pet Restrictions
Read Less

Bought with Zoila A Hernandez • Long & Foster Real Estate, Inc.



