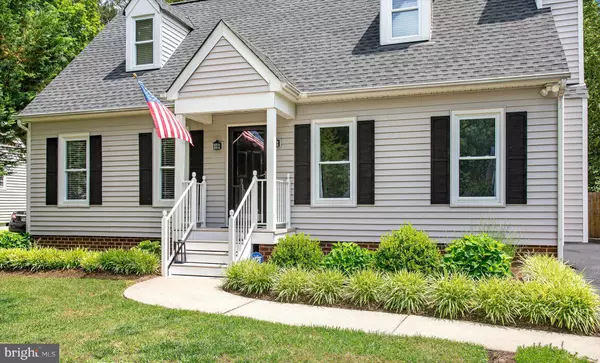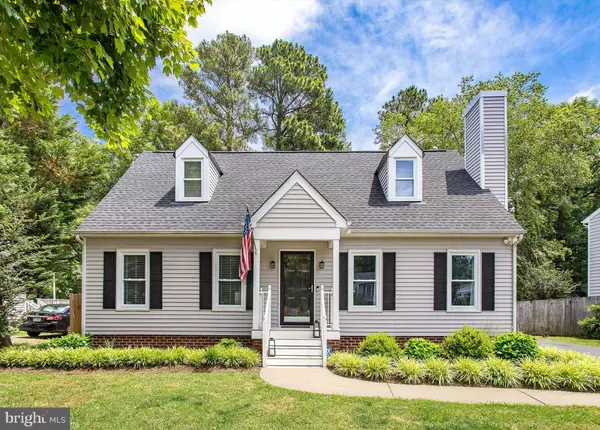For more information regarding the value of a property, please contact us for a free consultation.
2024 KNOTTY DR Glen Allen, VA 23060
Want to know what your home might be worth? Contact us for a FREE valuation!

Our team is ready to help you sell your home for the highest possible price ASAP
Key Details
Sold Price $319,000
Property Type Single Family Home
Sub Type Detached
Listing Status Sold
Purchase Type For Sale
Square Footage 1,712 sqft
Price per Sqft $186
Subdivision None Available
MLS Listing ID VAHN100874
Sold Date 08/06/21
Style Cape Cod
Bedrooms 4
Full Baths 2
HOA Y/N N
Abv Grd Liv Area 1,712
Originating Board BRIGHT
Year Built 1991
Annual Tax Amount $2,237
Tax Year 2021
Lot Size 10,454 Sqft
Acres 0.24
Property Description
Beautifully-styled and immaculate with amazing curb & yard appeal! Don't miss the chance to call this carefully-maintained and updated 4 Bedroom, 2 Bath home your own. The updates and design choices rival any HGTV remodel! Neutrals and clean lines define the welcoming living area with a brick, wood-burning fireplace opening into the recently remodeled kitchen. Natural light pours from the bay window onto the gorgeous marble countertops which offset the tasteful subway & accent tile. The first level contains two bedrooms and a full bath, all boasting neutral shades & new flooring. Two spacious bedrooms occupy the second floor along with another full bath, all featuring new flooring and exceptional design elements. The outdoors prove as pleasing as the interior; enjoy a spacious deck designed for entertaining and can even accommodate a hot tub! The outdoor lighting accents the plentiful landscaping and meticulously groomed lawn. Two detached sheds, a fenced-in back yard and a freshly paved asphalt driveway complete this perfect gem. Convenient to 95, 295 & Route 1, the quiet and convenience of 2024 Knotty Drive stands unparalleled.
Location
State VA
County Henrico
Zoning R4
Rooms
Main Level Bedrooms 2
Interior
Interior Features Attic, Breakfast Area, Combination Kitchen/Dining, Entry Level Bedroom, Family Room Off Kitchen, Kitchen - Eat-In
Hot Water Electric
Heating Heat Pump(s)
Cooling Central A/C
Flooring Vinyl
Fireplaces Number 1
Fireplaces Type Brick
Equipment Oven - Single
Fireplace Y
Window Features Bay/Bow
Appliance Oven - Single
Heat Source Electric, Wood
Laundry Main Floor
Exterior
Exterior Feature Porch(es), Deck(s)
Garage Spaces 3.0
Fence Privacy, Rear, Wood
Utilities Available Cable TV Available
Water Access N
View Street, Trees/Woods
Roof Type Composite
Accessibility None
Porch Porch(es), Deck(s)
Total Parking Spaces 3
Garage N
Building
Story 2
Foundation Crawl Space
Sewer Public Sewer
Water Community
Architectural Style Cape Cod
Level or Stories 2
Additional Building Above Grade, Below Grade
Structure Type Dry Wall
New Construction N
Schools
Middle Schools Brookland
School District Henrico County Public Schools
Others
Pets Allowed Y
Senior Community No
Tax ID 779-765-3310
Ownership Fee Simple
SqFt Source Estimated
Security Features Electric Alarm
Acceptable Financing Cash, Conventional, FHA, VA, VHDA
Horse Property N
Listing Terms Cash, Conventional, FHA, VA, VHDA
Financing Cash,Conventional,FHA,VA,VHDA
Special Listing Condition Standard
Pets Allowed Cats OK, Dogs OK
Read Less

Bought with Non Member • Non Subscribing Office
GET MORE INFORMATION




