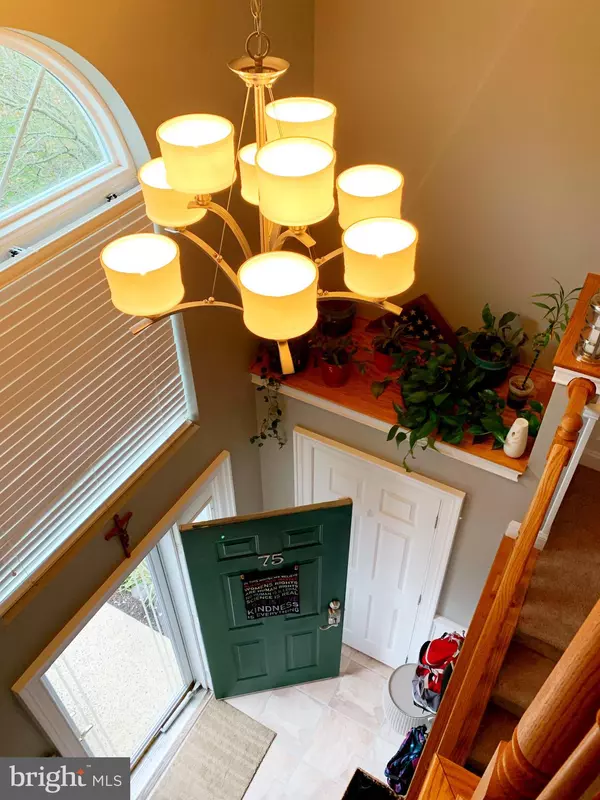For more information regarding the value of a property, please contact us for a free consultation.
75 FAWN CT Lumberton, NJ 08048
Want to know what your home might be worth? Contact us for a FREE valuation!

Our team is ready to help you sell your home for the highest possible price ASAP
Key Details
Sold Price $250,000
Property Type Townhouse
Sub Type End of Row/Townhouse
Listing Status Sold
Purchase Type For Sale
Square Footage 1,618 sqft
Price per Sqft $154
Subdivision Deer Run Estates
MLS Listing ID NJBL386114
Sold Date 01/29/21
Style Colonial
Bedrooms 3
Full Baths 2
Half Baths 1
HOA Fees $115/mo
HOA Y/N Y
Abv Grd Liv Area 1,618
Originating Board BRIGHT
Year Built 2001
Annual Tax Amount $4,351
Tax Year 2020
Lot Size 4,020 Sqft
Acres 0.09
Lot Dimensions 30.00 x 134.00
Property Description
Pride of Ownership! Move Right in to this Beautiful Inside & Out 3 Bedroom, 2 1/2 Bath End Unit Townhome with a Full Finished Basement that is nestled on a Premium Lot in the Desirable Deer Run Estates, Lumberton Township. Two Story Foyer is accented with a Palladium window with shade, upgraded chandelier & tile flooring. Living Room, Dining Room & Kitchen area offers an Open Concept with Endless Possibilities for Entertaining Family & Friends. Beautiful Custom Moldings flow throughout the entire Home. Hardwood Floor is offered in the Living Room & Dining Room areas with plus Slider Door access to the Backyard EP Henry Patio/Pond - Time to Relax & Unwind! Kitchen Area features tile flooring, stainless steel appliances, Quartz counter tops, upgraded soft close cabinetry with hardware, upgraded lighting, tile backsplash & over/under cabinet accent lighting. Powder Room includes a pedestal sink, tile flooring & accented wainscoting. 2nd Floor Master Bedroom offers a walk-in-closet, ceiling fan with light & accented crown molding; Private Master Bath contains a beautiful tile stall shower with glass door & insert cubbies, tile floor, updated vanity & wide panel upgraded ceiling accent. Two other nicely sized Bedroom's are in close proximity to the Nicely Sized 2nd Full Bath with tub/shower. Of the two alternate bedrooms, one features a classic chair rail, while the other showcases crown molding with lighting above. More Room to Grow is found in the Spacious Full Finished Basement Great Room with custom display cases, built-in-bookshelves & entertainment center plus access to the Laundry Area! Additional Features Include : Newer Roof (2017), HVAC (2016), Hot Water Heater (2016), Driveway (2017) & a 1-car garage with opener. Great Location! Close to Major Highways, Military Base, Parks, Shopping, Restaurants & Schools. Worth a Look!
Location
State NJ
County Burlington
Area Lumberton Twp (20317)
Zoning R12
Rooms
Other Rooms Living Room, Dining Room, Primary Bedroom, Bedroom 2, Kitchen, Foyer, Great Room, Laundry, Bathroom 3, Primary Bathroom, Full Bath
Basement Fully Finished
Interior
Interior Features Attic/House Fan, Breakfast Area, Built-Ins, Carpet, Ceiling Fan(s), Combination Kitchen/Dining, Crown Moldings, Dining Area, Floor Plan - Open, Primary Bath(s), Pantry, Recessed Lighting, Stall Shower, Upgraded Countertops, Wainscotting, Walk-in Closet(s), Wood Floors, Window Treatments
Hot Water Natural Gas
Heating Forced Air
Cooling Central A/C, Ceiling Fan(s)
Flooring Hardwood, Carpet, Ceramic Tile
Equipment Built-In Microwave, Dishwasher, Refrigerator, Stove
Fireplace N
Appliance Built-In Microwave, Dishwasher, Refrigerator, Stove
Heat Source Natural Gas
Laundry Basement
Exterior
Exterior Feature Patio(s)
Parking Features Garage - Front Entry, Inside Access, Garage Door Opener
Garage Spaces 2.0
Fence Partially
Water Access N
Roof Type Pitched,Shingle
Accessibility None
Porch Patio(s)
Attached Garage 1
Total Parking Spaces 2
Garage Y
Building
Story 2
Sewer Public Sewer
Water Public
Architectural Style Colonial
Level or Stories 2
Additional Building Above Grade, Below Grade
New Construction N
Schools
Middle Schools Lumberton M.S.
High Schools Rancocas Valley Reg. H.S.
School District Rancocas Valley Regional Schools
Others
HOA Fee Include Ext Bldg Maint,Snow Removal,Lawn Maintenance
Senior Community No
Tax ID 17-00022 03-00020
Ownership Fee Simple
SqFt Source Assessor
Special Listing Condition Standard
Read Less

Bought with Linda Christine Mooney • HomeSmart First Advantage Realty



