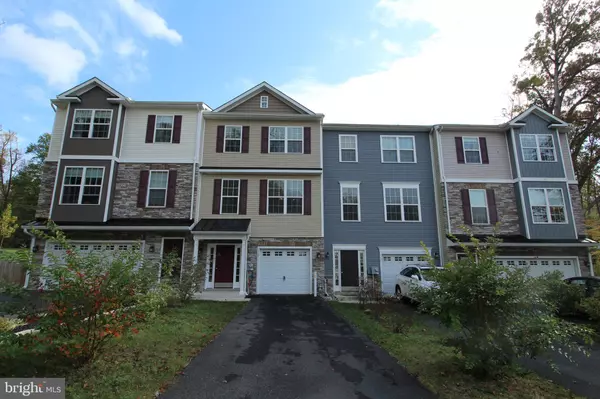For more information regarding the value of a property, please contact us for a free consultation.
113 PEEL LN Newark, DE 19702
Want to know what your home might be worth? Contact us for a FREE valuation!

Our team is ready to help you sell your home for the highest possible price ASAP
Key Details
Sold Price $290,000
Property Type Townhouse
Sub Type End of Row/Townhouse
Listing Status Sold
Purchase Type For Sale
Square Footage 2,050 sqft
Price per Sqft $141
Subdivision Ironside Crossing
MLS Listing ID DENC512198
Sold Date 12/11/20
Style Colonial
Bedrooms 3
Full Baths 2
Half Baths 1
HOA Fees $33/ann
HOA Y/N Y
Abv Grd Liv Area 2,050
Originating Board BRIGHT
Year Built 2017
Annual Tax Amount $2,691
Tax Year 2020
Lot Size 2,178 Sqft
Acres 0.05
Lot Dimensions 0.00 x 0.00
Property Description
Welcome to 113 Peel Lane in IRONSIDE CROSSING, built by Empire Builders in Newark, Delaware. This interior Townhome is only about 3 years old . Ironside Crossing features only 20 homes, 14 three story town home residences with garages and 6 Twin carriage homes. Home, features an open floor plan with 3 bedrooms, 2 full and 1 half baths . There is also a finished Rec room or 4th bedroom on the lower entry level. Includes all builder standard features plus upgraded shaker style kitchen cabinets, kitchen island, stainless steel appliances and granite kitchen countertops and recessed lighting in the Great room and Rec room. Ironside Crossing is located just minutes to UD, I -95, Newark Charter, Newark train station and shopping. Home is available immediately and has been freshly painted throughout. Home is easy to visit, just register your showing and go!
Location
State DE
County New Castle
Area Newark/Glasgow (30905)
Zoning S
Rooms
Other Rooms Dining Room, Primary Bedroom, Bedroom 2, Bedroom 3, Kitchen, Great Room, Recreation Room
Interior
Hot Water Electric
Heating Forced Air
Cooling Programmable Thermostat, Central A/C
Heat Source Natural Gas
Exterior
Parking Features Garage - Front Entry
Garage Spaces 1.0
Water Access N
Accessibility None
Attached Garage 1
Total Parking Spaces 1
Garage Y
Building
Story 3
Sewer Public Sewer
Water Public
Architectural Style Colonial
Level or Stories 3
Additional Building Above Grade, Below Grade
New Construction N
Schools
School District Christina
Others
Senior Community No
Tax ID 11-013.10-002
Ownership Fee Simple
SqFt Source Assessor
Special Listing Condition Standard
Read Less

Bought with Traci Madison • Madison Real Estate Inc. DBA MRE Residential Inc.



