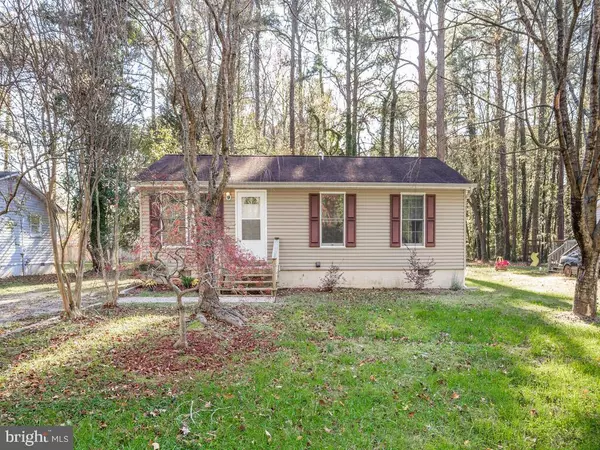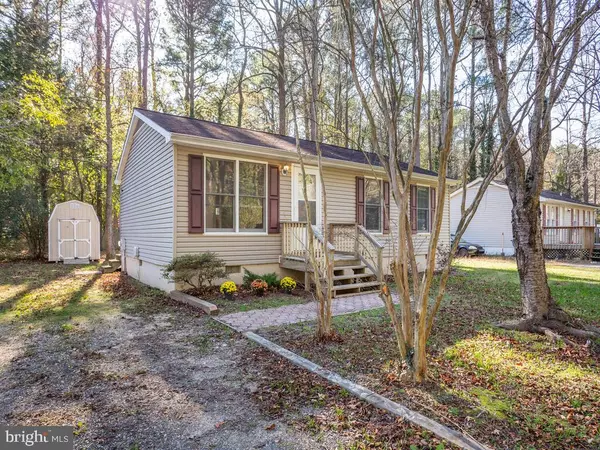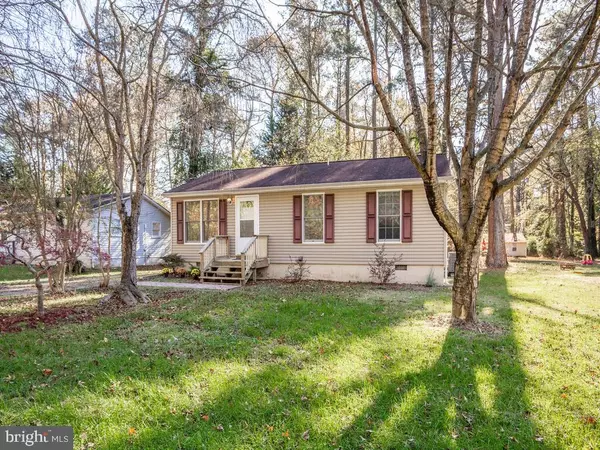For more information regarding the value of a property, please contact us for a free consultation.
337 CHESTNUT DR Lusby, MD 20657
Want to know what your home might be worth? Contact us for a FREE valuation!

Our team is ready to help you sell your home for the highest possible price ASAP
Key Details
Sold Price $205,000
Property Type Single Family Home
Sub Type Detached
Listing Status Sold
Purchase Type For Sale
Square Footage 960 sqft
Price per Sqft $213
Subdivision Drum Point
MLS Listing ID MDCA179920
Sold Date 01/05/21
Style Ranch/Rambler
Bedrooms 3
Full Baths 1
HOA Fees $13/ann
HOA Y/N Y
Abv Grd Liv Area 960
Originating Board BRIGHT
Year Built 1984
Annual Tax Amount $1,960
Tax Year 2020
Lot Size 10,150 Sqft
Acres 0.23
Property Description
All the basics of an elegant house. Deck style entries, Excellent natural light. Kitchen layout and hallway configuration are superb for a 3 bedroom house. Andersen windows. Generous closets. Easy access to usable crawlspace. Maturing landscape. One Year Home Warranty. Beach community. Decide what you want to do with exterior building.
Location
State MD
County Calvert
Zoning R
Rooms
Main Level Bedrooms 3
Interior
Interior Features Ceiling Fan(s)
Hot Water Electric
Heating Heat Pump - Electric BackUp
Cooling Heat Pump(s)
Equipment Dryer, Icemaker, Washer - Front Loading, Water Heater
Furnishings No
Fireplace N
Window Features Double Pane,Vinyl Clad,Wood Frame
Appliance Dryer, Icemaker, Washer - Front Loading, Water Heater
Heat Source Electric
Exterior
Water Access N
View Trees/Woods
Roof Type Asphalt
Accessibility Doors - Swing In
Garage N
Building
Story 1
Foundation Block, Crawl Space
Sewer On Site Septic, Approved System, Community Septic Tank, Private Septic Tank
Water Well
Architectural Style Ranch/Rambler
Level or Stories 1
Additional Building Above Grade, Below Grade
New Construction N
Schools
School District Calvert County Public Schools
Others
Pets Allowed Y
Senior Community No
Tax ID 0501195484
Ownership Fee Simple
SqFt Source Assessor
Acceptable Financing Negotiable
Horse Property N
Listing Terms Negotiable
Financing Negotiable
Special Listing Condition Standard
Pets Allowed No Pet Restrictions
Read Less

Bought with Sarah Swann • Baldus Real Estate, Inc.



