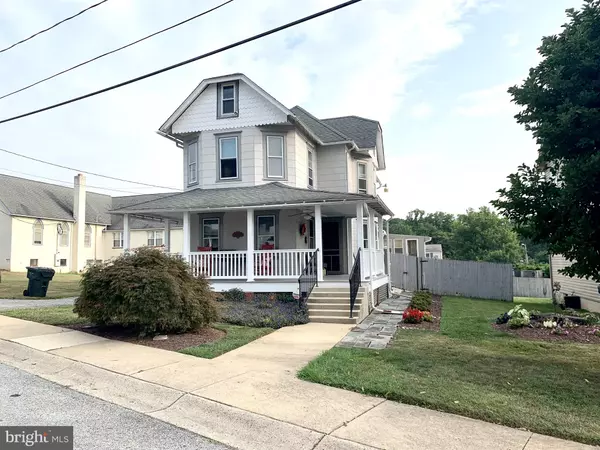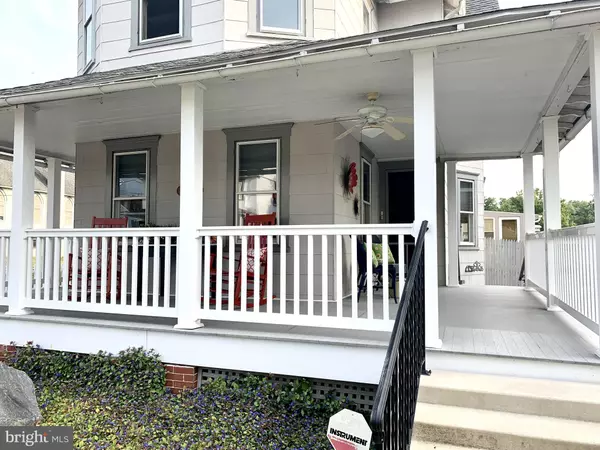For more information regarding the value of a property, please contact us for a free consultation.
2511 MAPLE AVE Wilmington, DE 19808
Want to know what your home might be worth? Contact us for a FREE valuation!

Our team is ready to help you sell your home for the highest possible price ASAP
Key Details
Sold Price $257,500
Property Type Single Family Home
Sub Type Detached
Listing Status Sold
Purchase Type For Sale
Square Footage 2,823 sqft
Price per Sqft $91
Subdivision Cedars
MLS Listing ID DENC2004802
Sold Date 10/18/21
Style Other
Bedrooms 3
Full Baths 2
HOA Y/N N
Abv Grd Liv Area 1,875
Originating Board BRIGHT
Year Built 1925
Annual Tax Amount $1,306
Tax Year 2021
Lot Size 7,405 Sqft
Acres 0.17
Lot Dimensions 58.8 X 125
Property Description
Bright and charming three bedroom and two bath home in the wonderful community of the Cedars. Great curb appeal with wrap around front porch and pleasing landscaping, this home is filled with loads of character....hardwood floors, large baseboards, chair rail and a beautiful wooden staircase as well as a flexible floor plan. Completely updated kitchen with granite counter tops, stainless steel appliances, an island with seating for two, tiled back splash and extra large cabinetry. Just off the kitchen is the mud room, main floor laundry, and updated bathroom. Upstairs there are three generously sized bedrooms, main bath, bonus room and an extra large walk in closet. A sizable walk up attic features plenty of storage space and a cedar closet. Just off the mudroom is a comfortable deck overlooking the back yard. This home offers plenty of off street parking for 5 cars and shed for additional storage. Don't miss out on this wonderful home filled with character in a very convenient location.
Location
State DE
County New Castle
Area Elsmere/Newport/Pike Creek (30903)
Zoning NC5
Rooms
Other Rooms Living Room, Dining Room, Primary Bedroom, Bedroom 2, Bedroom 3, Kitchen, Laundry, Mud Room, Other, Bonus Room
Basement Unfinished
Interior
Interior Features Attic, Attic/House Fan, Built-Ins, Cedar Closet(s), Ceiling Fan(s), Kitchen - Island
Hot Water Natural Gas
Heating Hot Water
Cooling Ceiling Fan(s), Window Unit(s)
Equipment Built-In Microwave, Built-In Range, Dishwasher, Disposal, Dryer, Refrigerator, Washer, Water Heater
Appliance Built-In Microwave, Built-In Range, Dishwasher, Disposal, Dryer, Refrigerator, Washer, Water Heater
Heat Source Natural Gas
Laundry Main Floor
Exterior
Exterior Feature Deck(s), Porch(es), Wrap Around
Garage Spaces 5.0
Fence Rear, Wood
Water Access N
Accessibility None
Porch Deck(s), Porch(es), Wrap Around
Total Parking Spaces 5
Garage N
Building
Story 2
Foundation Other
Sewer Public Sewer
Water Public
Architectural Style Other
Level or Stories 2
Additional Building Above Grade, Below Grade
New Construction N
Schools
School District Red Clay Consolidated
Others
Senior Community No
Tax ID 0803330150
Ownership Fee Simple
SqFt Source Estimated
Acceptable Financing Cash, Conventional
Listing Terms Cash, Conventional
Financing Cash,Conventional
Special Listing Condition Standard
Read Less

Bought with Diana V Perez • RE/MAX Excellence



