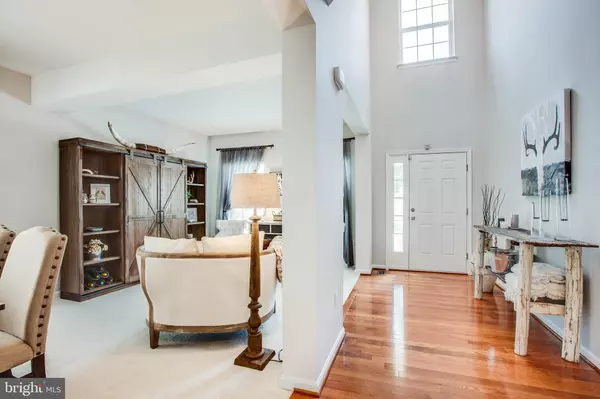For more information regarding the value of a property, please contact us for a free consultation.
4059 PRESIDENTIAL HILL LOOP Dumfries, VA 22025
Want to know what your home might be worth? Contact us for a FREE valuation!

Our team is ready to help you sell your home for the highest possible price ASAP
Key Details
Sold Price $590,000
Property Type Single Family Home
Sub Type Detached
Listing Status Sold
Purchase Type For Sale
Square Footage 3,967 sqft
Price per Sqft $148
Subdivision Van Buren Village
MLS Listing ID VAPW2005040
Sold Date 09/10/21
Style Colonial
Bedrooms 5
Full Baths 3
Half Baths 1
HOA Fees $41/qua
HOA Y/N Y
Abv Grd Liv Area 2,525
Originating Board BRIGHT
Year Built 2009
Annual Tax Amount $5,837
Tax Year 2021
Lot Size 4,173 Sqft
Acres 0.1
Property Description
100k+ in unbelievable upgrades. Fresh paint throughout; Furnace Feb 2018; luxury vinyl flooring basement - Feb 2018; electrical panel upgraded and replaced 2019; custom lighting & blinds; 2 UV light filters; 2018 Water Heater; 2019 Dishwasher; Remote controlled, electronic louvered pergola 2017 w/ Bluetooth lighting; Trex deck & railings w/ southern rounded front, 25-year warranty; custom stone patio off basement walk-out. Roof 30 Architectural Shingles, Installed 2009. Primary bathroom - frameless shower enclosure installed 2018.
Location
State VA
County Prince William
Zoning R6
Rooms
Other Rooms Living Room, Dining Room, Primary Bedroom, Bedroom 2, Bedroom 3, Bedroom 4, Bedroom 5, Kitchen, Game Room, Family Room, Foyer, Breakfast Room, Laundry, Utility Room
Basement Connecting Stairway, Outside Entrance, Rear Entrance, Daylight, Full, Walkout Level, Windows
Interior
Interior Features Attic, Combination Kitchen/Living, Kitchen - Island, Combination Dining/Living, Dining Area, Breakfast Area, Primary Bath(s), Upgraded Countertops, Window Treatments, Wood Floors
Hot Water Natural Gas
Heating Central
Cooling Central A/C
Fireplaces Number 1
Fireplaces Type Gas/Propane, Mantel(s)
Equipment Washer/Dryer Hookups Only, Cooktop, Dishwasher, Disposal, Dryer - Front Loading, Microwave, Oven - Wall, Oven - Double, Range Hood, Refrigerator, Six Burner Stove, Washer - Front Loading, Water Heater
Fireplace Y
Window Features Double Pane
Appliance Washer/Dryer Hookups Only, Cooktop, Dishwasher, Disposal, Dryer - Front Loading, Microwave, Oven - Wall, Oven - Double, Range Hood, Refrigerator, Six Burner Stove, Washer - Front Loading, Water Heater
Heat Source Natural Gas
Exterior
Exterior Feature Deck(s), Patio(s), Porch(es)
Parking Features Garage Door Opener
Garage Spaces 2.0
Water Access N
Roof Type Shingle
Accessibility None
Porch Deck(s), Patio(s), Porch(es)
Attached Garage 2
Total Parking Spaces 2
Garage Y
Building
Story 3
Sewer Public Sewer
Water Public
Architectural Style Colonial
Level or Stories 3
Additional Building Above Grade, Below Grade
Structure Type 9'+ Ceilings
New Construction N
Schools
School District Prince William County Public Schools
Others
HOA Fee Include Trash,Snow Removal
Senior Community No
Tax ID 8189-63-2827
Ownership Fee Simple
SqFt Source Assessor
Security Features Security System
Special Listing Condition Standard
Read Less

Bought with Poonam Singh • Redfin Corp
GET MORE INFORMATION




