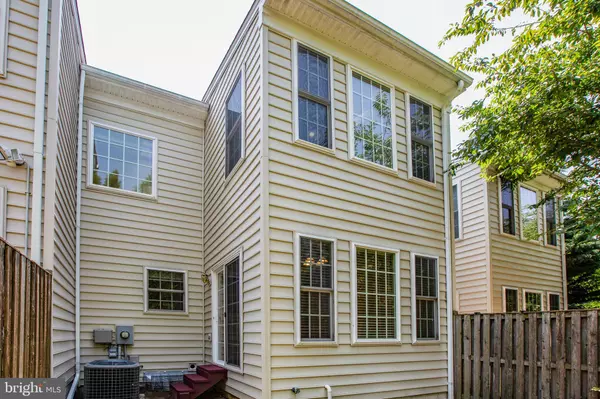For more information regarding the value of a property, please contact us for a free consultation.
2572 OAK TREE LN Woodbridge, VA 22191
Want to know what your home might be worth? Contact us for a FREE valuation!

Our team is ready to help you sell your home for the highest possible price ASAP
Key Details
Sold Price $410,009
Property Type Townhouse
Sub Type Interior Row/Townhouse
Listing Status Sold
Purchase Type For Sale
Square Footage 2,116 sqft
Price per Sqft $193
Subdivision River Oaks
MLS Listing ID VAPW2005520
Sold Date 09/07/21
Style Colonial
Bedrooms 3
Full Baths 2
Half Baths 2
HOA Fees $96/mo
HOA Y/N Y
Abv Grd Liv Area 1,696
Originating Board BRIGHT
Year Built 2006
Annual Tax Amount $4,162
Tax Year 2021
Lot Size 1,938 Sqft
Acres 0.04
Property Description
Now's your chance to purchase this immaculate 3 bedroom, 2 full/2 half bath townhome in the sought-after neighborhood of River Oaks. The home features bump-outs on all 3 levels, giving you a larger owner's suite, sunroom off of the kitchen, and a large lower-level recreation room. Speaking of the kitchen, you'll love this one--stainless appliances, granite counters, and shiny wood floors make it a chef's dream. The entire house has been freshly painted in a neutral white, giving you a blank canvas to add your own personal touch. The owner's suite is very roomy...lots of space for your bedroom, as well as a sitting area, large bathroom with soaking tun and separate shower, and walk-in closet. The vaulted ceilings make the bedroom feel huge! The lower level has plenty of space to play or watch movies--enough room for all the things! The rear yard is fenced and very private...there is no one living directly behind you. And the trees offer plenty of shade on a hot summer day. Take a look now...this one won't last long!
Location
State VA
County Prince William
Zoning R6
Rooms
Other Rooms Living Room, Dining Room, Primary Bedroom, Bedroom 2, Bedroom 3, Kitchen, Foyer, Sun/Florida Room, Recreation Room, Bathroom 2, Primary Bathroom, Half Bath
Basement Connecting Stairway, Fully Finished, Full, Walkout Level, Garage Access
Interior
Interior Features Kitchen - Island, Dining Area, Family Room Off Kitchen, Primary Bath(s), Upgraded Countertops, Window Treatments, Wood Floors, Floor Plan - Open
Hot Water Natural Gas
Heating Forced Air
Cooling Central A/C, Ceiling Fan(s)
Flooring Carpet, Wood, Tile/Brick
Equipment Dishwasher, Disposal, Exhaust Fan, Microwave, Oven/Range - Gas, Refrigerator, Washer, Dryer
Fireplace N
Appliance Dishwasher, Disposal, Exhaust Fan, Microwave, Oven/Range - Gas, Refrigerator, Washer, Dryer
Heat Source Natural Gas
Laundry Lower Floor
Exterior
Parking Features Garage - Front Entry, Garage Door Opener, Inside Access
Garage Spaces 1.0
Fence Privacy, Rear, Wood
Amenities Available Recreational Center, Pool - Outdoor, Tennis Courts, Tot Lots/Playground
Water Access N
Accessibility None
Attached Garage 1
Total Parking Spaces 1
Garage Y
Building
Story 3
Sewer Public Sewer
Water Public
Architectural Style Colonial
Level or Stories 3
Additional Building Above Grade, Below Grade
Structure Type Dry Wall
New Construction N
Schools
Elementary Schools River Oaks
Middle Schools Potomac
High Schools Potomac
School District Prince William County Public Schools
Others
Senior Community No
Tax ID 8289-88-2870
Ownership Fee Simple
SqFt Source Assessor
Security Features Smoke Detector
Special Listing Condition Standard
Read Less

Bought with Amanda Monroe • Redfin Corporation



