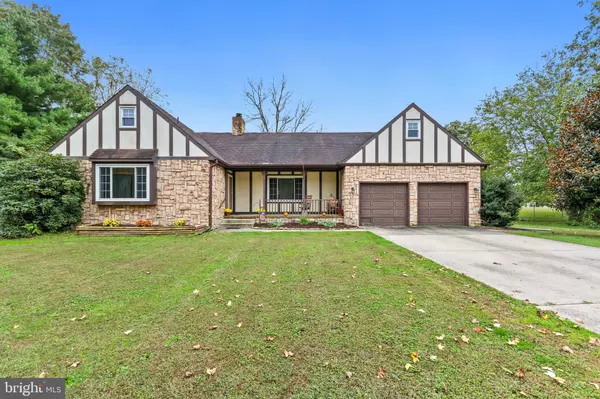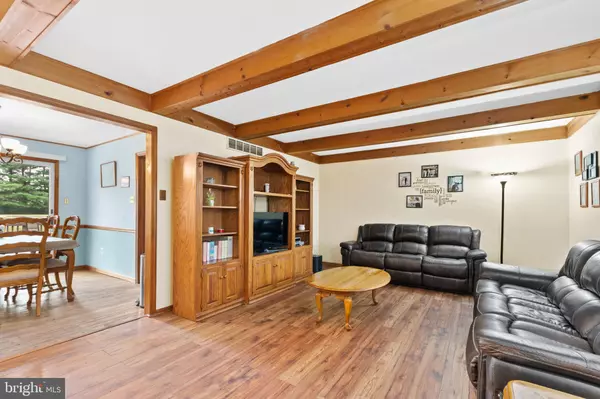For more information regarding the value of a property, please contact us for a free consultation.
155 EWAN RD Mullica Hill, NJ 08062
Want to know what your home might be worth? Contact us for a FREE valuation!

Our team is ready to help you sell your home for the highest possible price ASAP
Key Details
Sold Price $359,900
Property Type Single Family Home
Sub Type Detached
Listing Status Sold
Purchase Type For Sale
Square Footage 2,290 sqft
Price per Sqft $157
Subdivision None Available
MLS Listing ID NJGL2005644
Sold Date 12/10/21
Style Ranch/Rambler,Tudor
Bedrooms 4
Full Baths 2
Half Baths 1
HOA Y/N N
Abv Grd Liv Area 2,290
Originating Board BRIGHT
Year Built 1984
Annual Tax Amount $9,133
Tax Year 2020
Lot Size 1.700 Acres
Acres 1.7
Lot Dimensions 0.00 x 0.00
Property Description
Welcome to 155 Ewan Rd, located in the sought after Mullica Hill and Clearview School district! At the corner of Ewan and Peach Ridge, this beautiful 4 bedroom 2 1/2 bath Tudor ranch can be yours! Upon pulling into the driveway you'll notice the large 1.7 acre corner lot which this home sits on. Walking in, on the direct right of the front door is a charming living room including a real brick wood burning fireplace. Perfect for fall and winter nights! Directly off the living room is the formal dining room. From the formal dining room is a spacious eat-in kitchen and breakfast nook including a brand new refrigerator and well kept dish washer and stove. Behind the breakfast nook is the laundry room, 1/2 bath, and garage entrance. Tall 2 car garage allows for easy storage and parking! Starting back at the front door, directly in front is a hallway connecting the owner suit and 2 other bedrooms. The owner bedroom is cozy and comfortable, perfectly sized for any standard sized bed! Down the hallway are two roomy bedrooms both with sizable closets! At the end of the hallway features a full bathroom to be shared between the 3 remaining bedrooms. The second level offers a very spacious loft and 4th bedroom with plenty of storage room! If you're one to have guests over the half finished basement is perfect for you. It has a bar and a lot of empty room for your imagination to take over! Going back upstairs, outside the formal dinning room and breakfast nook is a large patio offering an enclosed hot tub for cold and rainy nights! The backyard is completely fenced in for your pets to run around freely. From the deck there's a walkway that leads to the tikki bar and inground pool. The pool is very well kept with a 5 year old liner and new pump & filter! Also the backyard houses a detached large 2 car garage with attic. If you like working on vehicles this garage is a dream! There is also a chicken coup! Overall if you're looking for a house featuring great entertainment space while offering a cozy space this home is a must!
4 year old windows
5 year old pool liner
brand new pump and filter
switched to gas in 2017
new heating and ac 2017
well pump and cap 2017
brand new fridge
new dishwasher 2016
INCLUDED:
Washer
Dryer
Kitchen Refrigerator
Chest Freezer
Automatic Pool Vacuum
Outdoor Porch Heater
Zero Turn Mower
Snow Blower
Hot Tub
Air Hockey Table
6' Pool Table
Patio Furniture
Any chicken related items you want.
Location
State NJ
County Gloucester
Area Harrison Twp (20808)
Zoning RR
Rooms
Basement Full
Main Level Bedrooms 3
Interior
Hot Water Electric
Heating Forced Air
Cooling Central A/C
Flooring Wood, Carpet
Fireplaces Number 1
Fireplaces Type Brick
Fireplace Y
Window Features Energy Efficient
Heat Source Natural Gas
Exterior
Parking Features Oversized
Garage Spaces 4.0
Fence Chain Link, Fully
Pool In Ground
Utilities Available Cable TV
Water Access N
Roof Type Asphalt
Accessibility None
Attached Garage 2
Total Parking Spaces 4
Garage Y
Building
Lot Description Corner
Story 1.5
Foundation Block
Sewer Septic Exists
Water Well
Architectural Style Ranch/Rambler, Tudor
Level or Stories 1.5
Additional Building Above Grade, Below Grade
New Construction N
Schools
School District Clearview Regional Schools
Others
Senior Community No
Tax ID 08-00010 02-00004 03
Ownership Fee Simple
SqFt Source Assessor
Special Listing Condition Standard
Read Less

Bought with Christy L Garrity • Romano Realty



