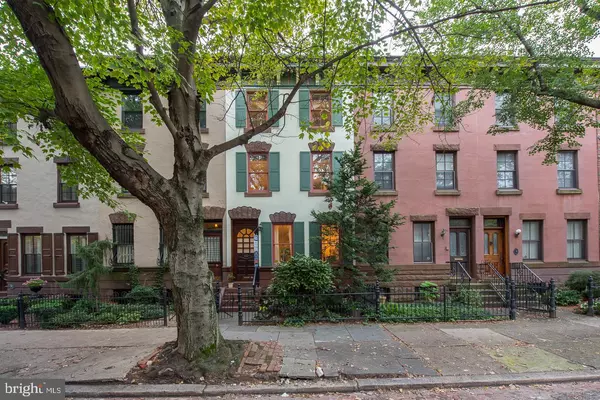For more information regarding the value of a property, please contact us for a free consultation.
2126 GREEN ST Philadelphia, PA 19130
Want to know what your home might be worth? Contact us for a FREE valuation!

Our team is ready to help you sell your home for the highest possible price ASAP
Key Details
Sold Price $1,090,000
Property Type Townhouse
Sub Type Interior Row/Townhouse
Listing Status Sold
Purchase Type For Sale
Square Footage 2,552 sqft
Price per Sqft $427
Subdivision Fairmount
MLS Listing ID PAPH998806
Sold Date 06/30/21
Style Straight Thru
Bedrooms 3
Full Baths 2
Half Baths 1
HOA Y/N N
Abv Grd Liv Area 2,552
Originating Board BRIGHT
Year Built 1909
Annual Tax Amount $5,857
Tax Year 2021
Lot Size 1,319 Sqft
Acres 0.03
Lot Dimensions 16.00 x 82.41
Property Description
Tucked away on an idyllic, tree-lined block in Philly's iconic Fairmount neighborhood sits 2126 Green St. This beautiful and historic row home offers 3 bedrooms, 2.5 bathrooms, a finished basement, and garage parking, plus a tax abatement through 2027. A lush, gated yard welcomes you from the street. Inside, hardwood floors run through the large living room, anchored by a fireplace and wooden mantle. Detailed millwork is displayed in the crown molding, window trim, door trim, and staircase. Down the hall, past a powder room, you'll discover the heart of the home, the gleaming chef's kitchen. Adorned with high-end stainless steel appliances, granite countertops, subway tile backsplash, inset cabinets, and a breakfast bar, this is sure to be the space everyone gravitates to, along with the adjoining dining room. At the rear of the home, there's a large deck surrounded by a privacy fence and trees. This serene oasis is destined to be your go-to spot for entertaining and relaxing on cool spring days and warm summer nights. The home's lower level has a finished basement, ideal for a media room, den, or playroom, and a storage area. An extra-wide staircase, original to the home, takes you to the second level. Here you'll find the home's large primary bedroom with hardwood floors, exposed brick walls, tall windows, and a fireplace flanked by built-in shelves. Also on this level, you'll find a bedroom suite with a walk-in closet and a spa-like bathroom with a double vanity, clawfoot soaking tub, and a rainfall shower. This home is completed by a third-level dedicated to a spacious guest suite. In addition to all 2126 Green St offers inside, this location is a walker's paradise with a Walk Score of 94! Famous Fairmount Ave, lined with local favorites including Cantina "Calaca" Feliz, Urban Saloon, and Thirsty Dice, is just a couple blocks north. Essentials shopping including Whole Foods, Target, and CVS are just a few blocks south. Plus landmarks like the Philadelphia Museum of Art, Kelly Drive, Schuylkill River Trail, and the Eastern State Penitentiary are nearby too. There's also easy access to I-76, I-676, and University City. Schedule your in-person or virtual tour today!!
Location
State PA
County Philadelphia
Area 19130 (19130)
Zoning RM1
Rooms
Basement Fully Finished
Interior
Hot Water Natural Gas
Heating Heat Pump(s)
Cooling Central A/C
Fireplaces Number 1
Heat Source Natural Gas
Laundry Has Laundry
Exterior
Parking Features Inside Access
Garage Spaces 1.0
Water Access N
Accessibility None
Attached Garage 1
Total Parking Spaces 1
Garage Y
Building
Story 3
Sewer Public Sewer
Water Public
Architectural Style Straight Thru
Level or Stories 3
Additional Building Above Grade, Below Grade
New Construction N
Schools
School District The School District Of Philadelphia
Others
Senior Community No
Tax ID 152036410
Ownership Fee Simple
SqFt Source Assessor
Special Listing Condition Standard
Read Less

Bought with Jacqui Greenberg • Coldwell Banker Welker Real Estate



