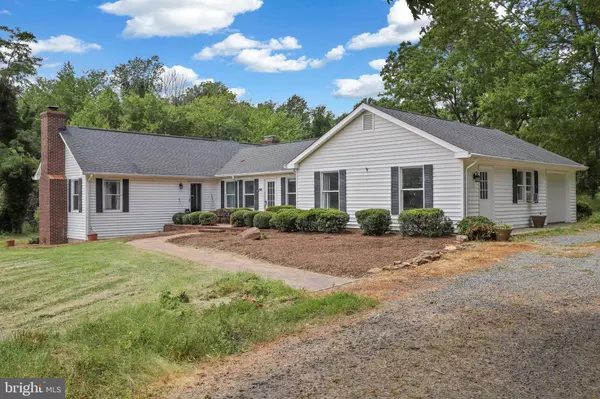For more information regarding the value of a property, please contact us for a free consultation.
7278 OKEEFE RD Bealeton, VA 22712
Want to know what your home might be worth? Contact us for a FREE valuation!

Our team is ready to help you sell your home for the highest possible price ASAP
Key Details
Sold Price $480,000
Property Type Single Family Home
Sub Type Detached
Listing Status Sold
Purchase Type For Sale
Square Footage 1,740 sqft
Price per Sqft $275
Subdivision None Available
MLS Listing ID VAFQ166322
Sold Date 08/27/20
Style Ranch/Rambler
Bedrooms 3
Full Baths 2
Half Baths 1
HOA Y/N N
Abv Grd Liv Area 1,740
Originating Board BRIGHT
Year Built 1984
Annual Tax Amount $3,460
Tax Year 2020
Lot Size 15.517 Acres
Acres 15.52
Property Description
Picturesque and tranquil on 15.5 acres, this beautiful rancher/rambler is all that and more! Relax or work from home while enjoying views or relax on the gazebo surrounded by private woods! A charming and oversized addition between the garage and home features a beautiful ceiling with wood inlay, rustic brick floors, it's own half bath with shiplap and wood accents as well as separate heating and air conditioning to enjoy this room all season long. Upon entry, hardwood floors flow throughout the main level and into bedrooms. The gourmet kitchen has been updated with pristine and refreshing white cabinets, updated hardware and recessed lights add to the modern look. Expansive lower level and garage are semi-finished to be used as flexible space for endless options for gym, specific hobbies or business! 2 sheds, 2 carports and 2 stall barn are perfectly positioned in the backyard for future horses. Lot is generously cleared but still mixed with some woods. Home has been loved from top to bottom ready for the next owner to enjoy! This is country living at it's best!! Seller uses Hughesnet satellite wifi and works from home! UPDATES Include: HVAC 2 yr old, Dual zone, Freshly Painted Rooms, newer windows in the main home, Hot Water Tank, Wall opened between dining and living room, less than 2 yr old Refrigerator, newer Well Pump and Tank. In Land Use: Seller will not be responsible for rollback taxes. Home is in good condition but sold "as is"
Location
State VA
County Fauquier
Zoning RA
Rooms
Basement Other, Partially Finished, Rear Entrance, Walkout Stairs, Windows
Main Level Bedrooms 3
Interior
Interior Features Ceiling Fan(s), Water Treat System, Window Treatments, Wood Stove
Hot Water 60+ Gallon Tank, Electric
Heating Heat Pump(s)
Cooling Central A/C, Ceiling Fan(s)
Fireplaces Type Mantel(s), Screen
Equipment Built-In Microwave, Dryer, Washer, Cooktop, Dishwasher, Refrigerator, Icemaker, Stove, Oven - Wall
Fireplace Y
Appliance Built-In Microwave, Dryer, Washer, Cooktop, Dishwasher, Refrigerator, Icemaker, Stove, Oven - Wall
Heat Source Electric, Wood
Laundry Washer In Unit, Dryer In Unit
Exterior
Exterior Feature Deck(s), Enclosed
Parking Features Garage - Side Entry
Garage Spaces 1.0
Water Access N
Accessibility None
Porch Deck(s), Enclosed
Attached Garage 1
Total Parking Spaces 1
Garage Y
Building
Lot Description Backs to Trees, Cleared, Front Yard, Landscaping, Partly Wooded, Pond, Rear Yard, Private, Secluded, Trees/Wooded
Story 2
Sewer On Site Septic
Water Well
Architectural Style Ranch/Rambler
Level or Stories 2
Additional Building Above Grade, Below Grade
New Construction N
Schools
Elementary Schools Margaret M. Pierce
Middle Schools W.C. Taylor
High Schools Liberty
School District Fauquier County Public Schools
Others
Senior Community No
Tax ID 6879-94-3773
Ownership Fee Simple
SqFt Source Assessor
Special Listing Condition Standard
Read Less

Bought with Adam Wise • RE/MAX Gateway



