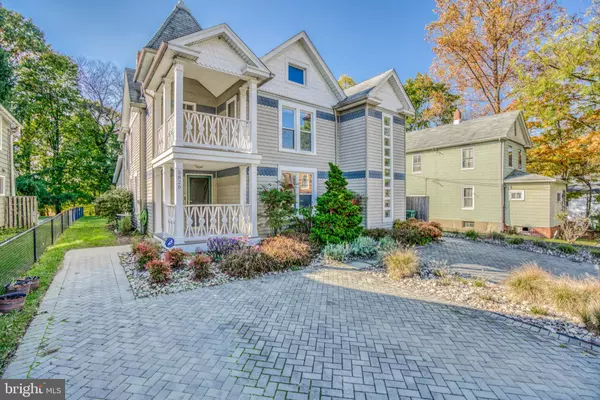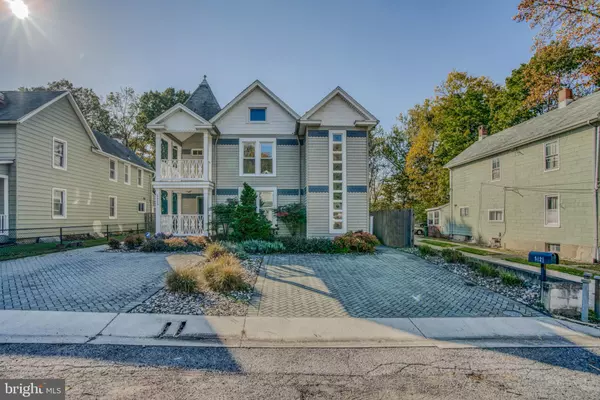For more information regarding the value of a property, please contact us for a free consultation.
5826 CLARKS HILL Baltimore, MD 21210
Want to know what your home might be worth? Contact us for a FREE valuation!

Our team is ready to help you sell your home for the highest possible price ASAP
Key Details
Sold Price $545,000
Property Type Single Family Home
Sub Type Twin/Semi-Detached
Listing Status Sold
Purchase Type For Sale
Square Footage 3,043 sqft
Price per Sqft $179
Subdivision Poplar Hill
MLS Listing ID MDBA529262
Sold Date 02/19/21
Style Victorian
Bedrooms 5
Full Baths 4
Half Baths 2
HOA Y/N N
Abv Grd Liv Area 3,043
Originating Board BRIGHT
Year Built 1903
Annual Tax Amount $8,359
Tax Year 2019
Lot Size 5,998 Sqft
Acres 0.14
Property Description
This is truly a special property. This masterfully renovated Victorian is actually two separate homes in one. That's right! For all of you house hackers, Air B&B fans, in-law suite lovers or rental income generators, this home is going to be perfect for you. One side is a bright, contemporary home with cathedral ceilings, a gas fireplace, and a second-floor owner's suite that is absolutely ideal. The other side is a 4 bed, 3.5 bath home that is completely move-in ready, full of natural light, and has bonus features like a second-floor deck and a finished attic that could be converted into a potential 5th bedroom. Let's take this one at a time: Unit 1 is a one-bedroom home with 1.5 baths and an updated kitchen with plenty of high-end features and storage. With clear sightlines across the entire first level, you'll remember every time you come home why it is that you fell in love with this house in the first place. Directly off of the open kitchen is a gorgeous living room with impressive cathedral ceilings, a gas fireplace, and french doors that allow for a ton of natural light and open up to your large backyard. As you walk upstairs, make sure to notice the ornate stained glass work that adds even more charm and character to your already beautiful home. On the second floor, you'll find the owner's suite with space for a, now more important than ever home office, which can be separated from the bedroom by beautiful wooden sliding doors. The large bedroom offers plenty of space for all of your furniture but what really sells it is the massive ensuite bath with a walk-in shower and separate tub. Unit 2, with completely separate access, HVAC, electricity, water, etc. is the gift that keeps on giving. Whether you choose to live in unit one or unit two, there really is no bad choice here. As you enter this home, you'll be met with beautiful original hardwood floors that continue through the dining and living room areas. This home also enjoys an updated, open-concept kitchen which is perfectly set up for entertaining. Just through the kitchen is a new, fully permitted addition that added a 4th bedroom and another full bath. Heading upstairs, you'll find three additional bedrooms, one with an owner's ensuite, and a full hallway bath that's conveniently located between the remaining bedrooms. The second-floor balcony is a great place to enjoy your morning coffee or perhaps something stronger to close out the day. As an additional bonus, this home has a finished attic space that can be easily converted into a bedroom bringing the count up to 5! This home is unique in all of the right ways. You're only a few seconds away from Mt. Washington and all it has to offer including great restaurants, local shops, and grocery stores. With easy access to 83, you can either be downtown or into the County in no time. Don't miss your opportunity to own this truly special home with plenty of advantages, as not only a beautiful place for you but also as a potential income generator as well.
Location
State MD
County Baltimore City
Zoning R-1
Rooms
Basement Unfinished
Main Level Bedrooms 1
Interior
Hot Water Natural Gas
Heating Forced Air
Cooling Central A/C
Heat Source Natural Gas
Exterior
Garage Spaces 4.0
Water Access N
Accessibility Grab Bars Mod, Roll-in Shower
Total Parking Spaces 4
Garage N
Building
Story 3
Sewer Public Sewer
Water Public
Architectural Style Victorian
Level or Stories 3
Additional Building Above Grade, Below Grade
New Construction N
Schools
School District Baltimore City Public Schools
Others
Senior Community No
Tax ID 0327154820C006
Ownership Fee Simple
SqFt Source Assessor
Special Listing Condition Standard
Read Less

Bought with Carl J Herber • Berkshire Hathaway HomeServices Homesale Realty
GET MORE INFORMATION




