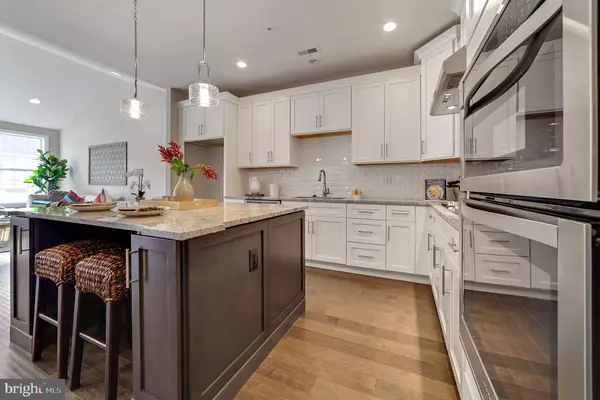For more information regarding the value of a property, please contact us for a free consultation.
372 JOSHUA TREE DR Collegeville, PA 19426
Want to know what your home might be worth? Contact us for a FREE valuation!

Our team is ready to help you sell your home for the highest possible price ASAP
Key Details
Sold Price $535,042
Property Type Townhouse
Sub Type Interior Row/Townhouse
Listing Status Sold
Purchase Type For Sale
Square Footage 2,500 sqft
Price per Sqft $214
Subdivision White Springs At Providence
MLS Listing ID PAMC668730
Sold Date 08/31/21
Style Carriage House
Bedrooms 3
Full Baths 2
Half Baths 1
HOA Fees $332/mo
HOA Y/N Y
Abv Grd Liv Area 2,500
Originating Board BRIGHT
Year Built 2021
Annual Tax Amount $10,286
Tax Year 2020
Property Description
Located in the heart of everything, Whites Springs at Providence is more than just a home- it is a lifestyle! A tranquil setting with all the conveniences of in-town living, including a beautiful clubhouse and an outdoor pool. Wegmans, restaurants, boutiques and healthcare are all just a stones throw from your front door. In a short car ride, one can be hiking & biking at Valley Forge National Park, exploring downtown Phoenixville with all its offerings and experience world-class shopping and restaurants in King of Prussia. And, less than an hour away are Center City Philadelphia and the Philadelphia International Airport, making Collegeville one of the areas premiere places to live! And that is just the area- now to the home! The foyer of the Hengrave on our 55+ Regency side opens to the formal dining room and leads to the great room. The well-appointed kitchen is highlighted by an island with room for seating and a pantry. The owner s bedroom suite includes a large walk-in closet and a private bath that includes a shower with a seat, a dual sink vanity, and a private water closet. The second floor features two secondary bedrooms with walk-in closets, a hall bath, and a loft. Nine-foot ceilings throughout the first floor. Sound too good to be true? It is not- this home is waiting for you. What are you waiting for- call to book your appointment today!
Location
State PA
County Montgomery
Area Upper Providence Twp (10661)
Zoning RES
Rooms
Other Rooms Dining Room, Primary Bedroom, Bedroom 2, Bedroom 3, Kitchen, Great Room, Laundry, Loft
Basement Poured Concrete, Sump Pump, Unfinished
Main Level Bedrooms 1
Interior
Hot Water Natural Gas
Cooling Central A/C
Fireplaces Type Mantel(s), Gas/Propane
Fireplace Y
Heat Source Natural Gas
Laundry Main Floor, Washer In Unit, Dryer In Unit
Exterior
Parking Features Built In, Garage - Front Entry, Garage Door Opener, Inside Access, Oversized
Garage Spaces 2.0
Water Access N
Accessibility None
Attached Garage 2
Total Parking Spaces 2
Garage Y
Building
Story 2
Sewer Public Sewer
Water Public
Architectural Style Carriage House
Level or Stories 2
Additional Building Above Grade
New Construction Y
Schools
School District Spring-Ford Area
Others
Pets Allowed Y
Senior Community Yes
Age Restriction 55
Tax ID TBD
Ownership Fee Simple
SqFt Source Estimated
Acceptable Financing Cash, Conventional, VA
Horse Property N
Listing Terms Cash, Conventional, VA
Financing Cash,Conventional,VA
Special Listing Condition Standard
Pets Allowed Number Limit
Read Less

Bought with Linda Lami • Toll Brothers



