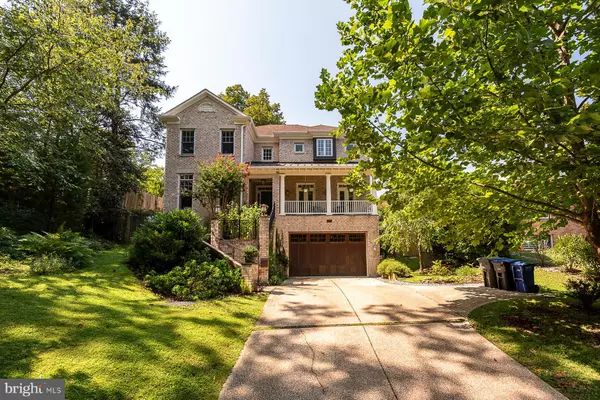For more information regarding the value of a property, please contact us for a free consultation.
5800 OREGON AVE NW Washington, DC 20015
Want to know what your home might be worth? Contact us for a FREE valuation!

Our team is ready to help you sell your home for the highest possible price ASAP
Key Details
Sold Price $2,000,000
Property Type Single Family Home
Sub Type Detached
Listing Status Sold
Purchase Type For Sale
Square Footage 5,918 sqft
Price per Sqft $337
Subdivision Chevy Chase
MLS Listing ID DCDC512846
Sold Date 05/21/21
Style Colonial
Bedrooms 5
Full Baths 4
Half Baths 1
HOA Y/N N
Abv Grd Liv Area 4,212
Originating Board BRIGHT
Year Built 2005
Annual Tax Amount $17,189
Tax Year 2020
Lot Size 0.272 Acres
Acres 0.27
Property Description
Gorgeous property presented in a whole new way. Presenting 5800 Oregon Ave NW, an enchanting location across from Rock Creek Park and Rock Creek Community Gardens. Enjoy your very own private front porch with a front row seat for watching nature unfold. Attention gardeners & nature enthusiasts, and those eager to find a spacious and elegant home on a quarter acre private landscaped lot, with sophisticated interior entertaining spaces. 5800 Oregon Ave NW offers all of this and so much more. Soon we will be inviting friends and family to join us for in-home gatherings and this lovely home offers a multitude of entertaining options, from backyard barbecues on the professionally landscaped yard, to outdoor movie nights to inside dinner parties and fireside drinks. Youll have a perfect layout to welcome friends for a coffee or a glass of wine while sitting on your private front porch overlooking Rock Creek Park. Bird watching, enjoying the rain and saying hello to neighbors who pass by on the newly constructed sidewalks are just a few of the activities these lucky sellers have enjoyed. This beautiful residence offers a retreat to nature, an oasis in the city, minutes to hiking trails and yet also a quick trip to the Nation's Capital and all DC has to offer. Three finished levels of beautiful rooms including a main level with 9 ceilings, welcoming foyer, formal living and dining room, private office, large table space kitchen with breakfast bar and office nook, and family room opening to a lovely rear yard and patio. The formal dining room overlooks the front porch and has French doors to easily welcoming the park views to your dinner parties. Upper level offers 4 generously sized bedrooms (some with bamboo flooring), and 3 full baths plus laundry. Primary bedroom with en-suite luxury bath, including soaking tub and separate double shower plus walk-in closets. Finally, a lower level complete with rooms to delight everyone in the household, a 5th bedroom and full bath, media room, arts and crafts room or a room to welcome your poker or bridge group back to live play. Don't miss the sauna to melt away the stress of the day. A 2-car attached garage plus large driveway makes welcoming all an easy next step. Extras include a whole house humidifier, a motorized shade over the kitchen sink, an under sink water filtration system, outdoor herb garden with perennials plus space for the basketball hoop (conveys). The gourmet Kitchen boasts Subzero refrigerator, Bosch Gas cooktop, Miele vent hood, Thermidor wall oven, Miele dishwasher, granite counters and beautiful cherry cabinets. For the discerning buyer the location across from Rock Creek Park, a national park, offers easy access to paved bike path, hiking trails, horseback riding & lessons nearby, horse paddocks, and as much wildlife and nature as you wish. This one-of-a-kind location is not to miss. Easy access to local schools, Broad Branch Market, quick commute to Downtown DC and 495 Beltway when the need arises. This one has it all and the sellers would love to consider your offer!
Location
State DC
County Washington
Zoning R-1-A
Rooms
Other Rooms Living Room, Dining Room, Primary Bedroom, Bedroom 2, Bedroom 3, Bedroom 4, Bedroom 5, Kitchen, Game Room, Family Room, Den, Foyer, Breakfast Room, Laundry, Other, Media Room, Primary Bathroom, Full Bath
Basement Daylight, Full, Connecting Stairway, Garage Access, Fully Finished
Interior
Interior Features Ceiling Fan(s), Chair Railings, Crown Moldings, Curved Staircase, Floor Plan - Traditional, Formal/Separate Dining Room, Kitchen - Gourmet, Kitchen - Island, Recessed Lighting, Sauna, Walk-in Closet(s), Upgraded Countertops, Window Treatments, Wood Floors
Hot Water Natural Gas
Heating Forced Air
Cooling Central A/C
Flooring Hardwood, Ceramic Tile
Fireplaces Number 1
Equipment Built-In Microwave, Dishwasher, Disposal, Dryer, Oven - Wall, Cooktop, Washer
Fireplace Y
Window Features Bay/Bow,Transom
Appliance Built-In Microwave, Dishwasher, Disposal, Dryer, Oven - Wall, Cooktop, Washer
Heat Source Natural Gas
Exterior
Parking Features Garage - Front Entry, Garage Door Opener, Basement Garage
Garage Spaces 6.0
Fence Partially
Water Access N
View Park/Greenbelt, Scenic Vista, Trees/Woods
Accessibility None
Road Frontage City/County
Attached Garage 2
Total Parking Spaces 6
Garage Y
Building
Lot Description Front Yard, Landscaping, Rear Yard
Story 3
Sewer Public Sewer
Water Public
Architectural Style Colonial
Level or Stories 3
Additional Building Above Grade, Below Grade
New Construction N
Schools
Elementary Schools Lafayette
Middle Schools Deal
High Schools Jackson-Reed
School District District Of Columbia Public Schools
Others
Senior Community No
Tax ID 2318//0002
Ownership Fee Simple
SqFt Source Assessor
Special Listing Condition Standard
Read Less

Bought with Judith A Seiden • Berkshire Hathaway HomeServices PenFed Realty



