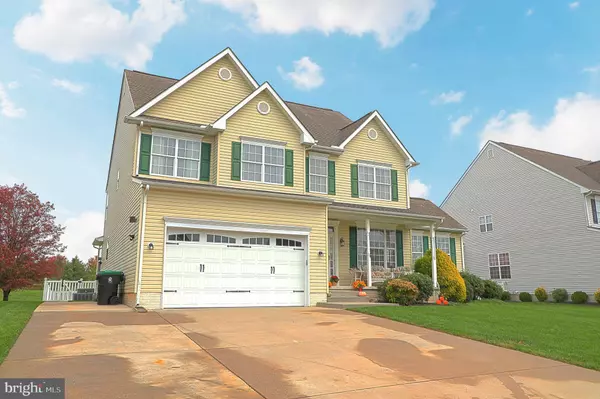For more information regarding the value of a property, please contact us for a free consultation.
969 W BIRDIE LN Magnolia, DE 19962
Want to know what your home might be worth? Contact us for a FREE valuation!

Our team is ready to help you sell your home for the highest possible price ASAP
Key Details
Sold Price $380,000
Property Type Single Family Home
Sub Type Detached
Listing Status Sold
Purchase Type For Sale
Square Footage 3,411 sqft
Price per Sqft $111
Subdivision Jonathans Landing
MLS Listing ID DEKT243072
Sold Date 12/14/20
Style Contemporary
Bedrooms 4
Full Baths 3
Half Baths 1
HOA Y/N N
Abv Grd Liv Area 3,411
Originating Board BRIGHT
Year Built 2006
Annual Tax Amount $2,249
Tax Year 2020
Lot Size 0.340 Acres
Acres 0.34
Property Description
Situated on a spacious 0.34 acre lot just south of Dover in the desirable community of Jonathan's Landing, this 4 bedroom 3.5 bathroom home backs to the peaceful golf course, offering gorgeous views and ample privacy. The amenity-rich neighborhood highlights a Champions Clubhouse with a banquet hall and cafe, outdoor swimming pool, tennis courts and a breathtaking, public golf course. The contemporary style, 4 bedroom 3.5 bathroom home boasts over 3,400 square feet of open concept living with elegant details throughout. Instantly be greeted by the gorgeous curb appeal and quaint front porch upon arrival. Step inside to the grand foyer with hardwood flooring and a spacious den off to the right that leads into the formal dining room. An open kitchen, breakfast area and two-story great room will become the heart of the home as it makes entertaining a breeze. Cuddle up next to the cozy, gas fireplace or break out your inner chef in your country kitchen highlighting stainless steel appliances and a center island that doubles as a two seat breakfast bar. A designated office or additional sitting area is nestled off the living area. Upstairs, you'll find a luxurious master bedroom with his and her closets and an en suite bathroom highlighting a dual vanity, soaking tub and standing shower as well as a loft area overlooking the first floor, and three additional bedrooms, allowing space for the entire family! This home is also equipped with a spacious basement that can be easily converted into a guest apartment as it already features a living space, bonus room that can be made into a 5th bedroom, sitting area, kitchen and a private entrance. Spend summers soaking up the sunshine or grilling burgers with your friends on your back patio, in your private backyard. Offering the best of coastal living in a quiet neighborhood, this home has it all! Schedule your private tour today to check out this gorgeous property!
Location
State DE
County Kent
Area Caesar Rodney (30803)
Zoning AC
Rooms
Basement Interior Access
Main Level Bedrooms 4
Interior
Interior Features Breakfast Area, Carpet, Ceiling Fan(s), Combination Kitchen/Dining, Dining Area, Entry Level Bedroom, Formal/Separate Dining Room, Kitchen - Eat-In, Kitchen - Island, Primary Bath(s), Recessed Lighting, Soaking Tub, Tub Shower, Walk-in Closet(s), Wood Floors, Floor Plan - Open
Hot Water Natural Gas
Heating Forced Air
Cooling Central A/C
Fireplaces Number 1
Fireplaces Type Gas/Propane
Equipment Stainless Steel Appliances, Refrigerator, Icemaker, Oven - Single, Dishwasher, Built-In Microwave, Dryer, Washer, Disposal
Fireplace Y
Appliance Stainless Steel Appliances, Refrigerator, Icemaker, Oven - Single, Dishwasher, Built-In Microwave, Dryer, Washer, Disposal
Heat Source Natural Gas
Laundry Has Laundry
Exterior
Exterior Feature Porch(es), Patio(s)
Parking Features Built In, Additional Storage Area
Garage Spaces 2.0
Fence Fully
Amenities Available Club House, Golf Club, Golf Course, Golf Course Membership Available, Pool - Outdoor, Swimming Pool, Tot Lots/Playground
Water Access N
Accessibility None
Porch Porch(es), Patio(s)
Attached Garage 2
Total Parking Spaces 2
Garage Y
Building
Story 2
Sewer Public Sewer
Water Public
Architectural Style Contemporary
Level or Stories 2
Additional Building Above Grade, Below Grade
New Construction N
Schools
School District Caesar Rodney
Others
Senior Community No
Tax ID NM-00-10501-02-2300-000
Ownership Fee Simple
SqFt Source Estimated
Special Listing Condition Standard
Read Less

Bought with Erin Marie Baker • Keller Williams Realty Central-Delaware
GET MORE INFORMATION




