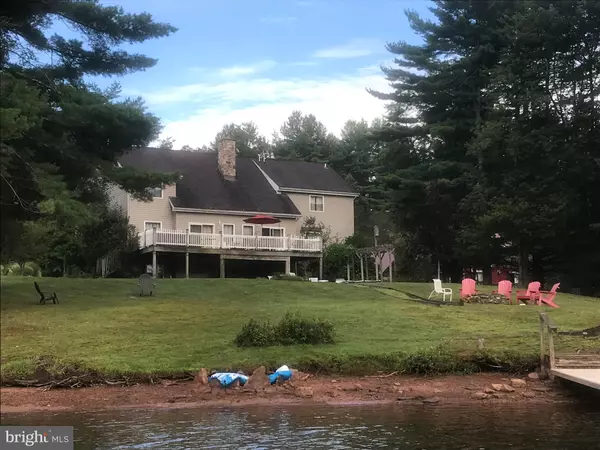For more information regarding the value of a property, please contact us for a free consultation.
680 WHITE OAK DR Swanton, MD 21561
Want to know what your home might be worth? Contact us for a FREE valuation!

Our team is ready to help you sell your home for the highest possible price ASAP
Key Details
Sold Price $1,400,000
Property Type Single Family Home
Sub Type Detached
Listing Status Sold
Purchase Type For Sale
Square Footage 5,330 sqft
Price per Sqft $262
Subdivision Beckman Tract
MLS Listing ID MDGA133250
Sold Date 09/04/20
Style Contemporary
Bedrooms 6
Full Baths 4
Half Baths 1
HOA Y/N N
Abv Grd Liv Area 3,908
Originating Board BRIGHT
Year Built 2001
Annual Tax Amount $11,172
Tax Year 2019
Lot Size 0.693 Acres
Acres 0.69
Property Description
LEVEL LAKEFRONT-ESTABLISHED RENTAL-Take a look now! This 6 bedroom, 4.5 bath home has room for all your family gatherings and a wonderful lakefront area to share for all things fun! Spend your days enjoying this private lake location with 191' lakefrontage & Type A dock. The home features two master suites, multiple living areas, upgraded kitchen with 4 burner gas stove and to further enhance the ambiance of the living and kitchen/dining area-a stone double-sided fireplace! Lower level game room with walkout for easy access to yard and lake. Beautiful views from the expansive deck! Two car attached garage for all of your toys. Such a perfect place to refresh and relax! Rental name "La Dolce Vita".
Location
State MD
County Garrett
Zoning R
Rooms
Other Rooms Living Room, Dining Room, Primary Bedroom, Bedroom 3, Bedroom 4, Bedroom 5, Kitchen, Game Room, Laundry, Bedroom 6, Bathroom 2, Bathroom 3, Half Bath
Basement Connecting Stairway, Improved, Walkout Level
Main Level Bedrooms 1
Interior
Interior Features Ceiling Fan(s), Combination Kitchen/Dining, Formal/Separate Dining Room, Carpet, Kitchen - Island, Upgraded Countertops, WhirlPool/HotTub, Wood Floors
Hot Water Electric
Heating Forced Air
Cooling Central A/C
Fireplaces Number 1
Fireplaces Type Double Sided, Fireplace - Glass Doors
Equipment Built-In Microwave, Dishwasher, Oven/Range - Gas, Refrigerator, Stainless Steel Appliances, Washer, Dryer, Water Conditioner - Owned, Water Heater
Fireplace Y
Appliance Built-In Microwave, Dishwasher, Oven/Range - Gas, Refrigerator, Stainless Steel Appliances, Washer, Dryer, Water Conditioner - Owned, Water Heater
Heat Source Propane - Owned
Laundry Main Floor
Exterior
Parking Features Garage - Front Entry
Garage Spaces 6.0
Utilities Available Propane
Waterfront Description Private Dock Site
Water Access Y
Water Access Desc Boat - Powered,Canoe/Kayak,Fishing Allowed,Personal Watercraft (PWC),Swimming Allowed,Waterski/Wakeboard
View Lake, Mountain
Accessibility Level Entry - Main
Attached Garage 2
Total Parking Spaces 6
Garage Y
Building
Lot Description Level, Premium, Landscaping
Story 3
Sewer Public Sewer
Water Well
Architectural Style Contemporary
Level or Stories 3
Additional Building Above Grade, Below Grade
New Construction N
Schools
School District Garrett County Public Schools
Others
Senior Community No
Tax ID 1218040115
Ownership Fee Simple
SqFt Source Assessor
Special Listing Condition Standard
Read Less

Bought with Nick Fratz-Orr • Railey Realty, Inc.



