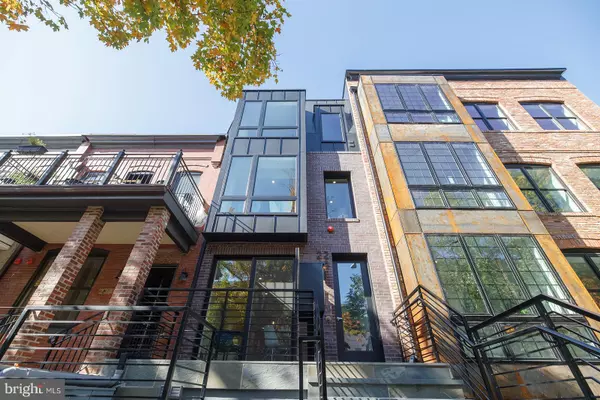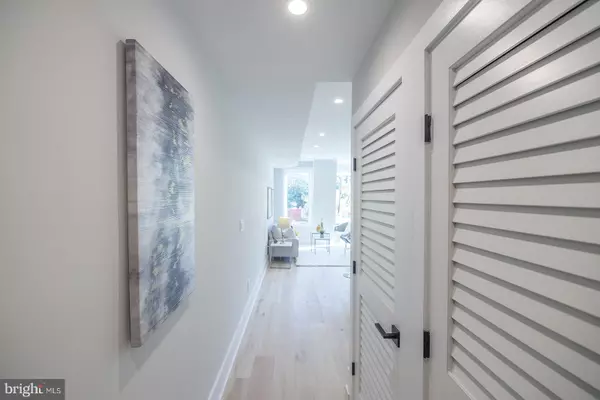For more information regarding the value of a property, please contact us for a free consultation.
2244 ONTARIO RD NW #PH 7 Washington, DC 20009
Want to know what your home might be worth? Contact us for a FREE valuation!

Our team is ready to help you sell your home for the highest possible price ASAP
Key Details
Sold Price $745,000
Property Type Condo
Sub Type Condo/Co-op
Listing Status Sold
Purchase Type For Sale
Square Footage 960 sqft
Price per Sqft $776
Subdivision Adams Morgan
MLS Listing ID DCDC492780
Sold Date 01/26/21
Style Contemporary
Bedrooms 2
Full Baths 2
Condo Fees $240/mo
HOA Y/N N
Abv Grd Liv Area 960
Originating Board BRIGHT
Year Built 2020
Tax Year 2020
Property Description
www.ONTARIOROADCONDOS.com PRIVATE ROOF DECK WITH PANORAMIC VIEWS OF WASHINGTON MONUMENT! 99% Walkscore Paradise in the heart of Adams Morgan, buzzing with eclectic bars, music venues, and international restaurants from Thai to Ethiopian and peppered with quirky murals, bookstores, cafes, and vintage stores. This BRAND NEW condominium home features an open floorplan, TRULY DESIGNED FOR VALUE and LIVING with DINING possible alfresco on your PRIVATE ROOF DECK. Featuring LIGHT-FILLED WINDOWS, premium gas appliances, European White Oak - 7.5" wide floors ... Ontario Rd. is a quiet tree-lined one-way street, and your new home is adjacent to the Marie Reed Community Center with its pool, fields, tennis and basketball courts, and gardens and the scenic jogging trails of Rock Creek Park nearby. The Ontario is conveniently located between AdMo, Dupont Circle, 14th and U Streets, and Columbia Heights, and is steps from Meridian Hill Park, an urban preserve with its 13 cascading basin fountains and iconic statue of Joan d?Arc. Easy commuter bus lines are available outside your door, less than a 15-minute saunter to the metro. NOTE: Legally this is a 1BR + den that lives like a 2BR/2BA. Photos and 3D tour are of Unit 6, which is has very similar layouts.
Location
State DC
County Washington
Zoning RA2
Rooms
Basement Fully Finished
Interior
Hot Water Electric
Heating Heat Pump - Electric BackUp
Cooling Central A/C
Heat Source Electric
Exterior
Amenities Available None
Water Access N
Accessibility None
Garage N
Building
Story 4
Unit Features Mid-Rise 5 - 8 Floors
Sewer Public Sewer
Water Public
Architectural Style Contemporary
Level or Stories 4
Additional Building Above Grade
New Construction Y
Schools
School District District Of Columbia Public Schools
Others
HOA Fee Include Common Area Maintenance,Ext Bldg Maint,Gas,Insurance,Reserve Funds,Trash,Water
Senior Community No
Tax ID NO TAX RECORD
Ownership Condominium
Special Listing Condition Standard
Read Less

Bought with Michael J Alderfer • Redfin Corp



