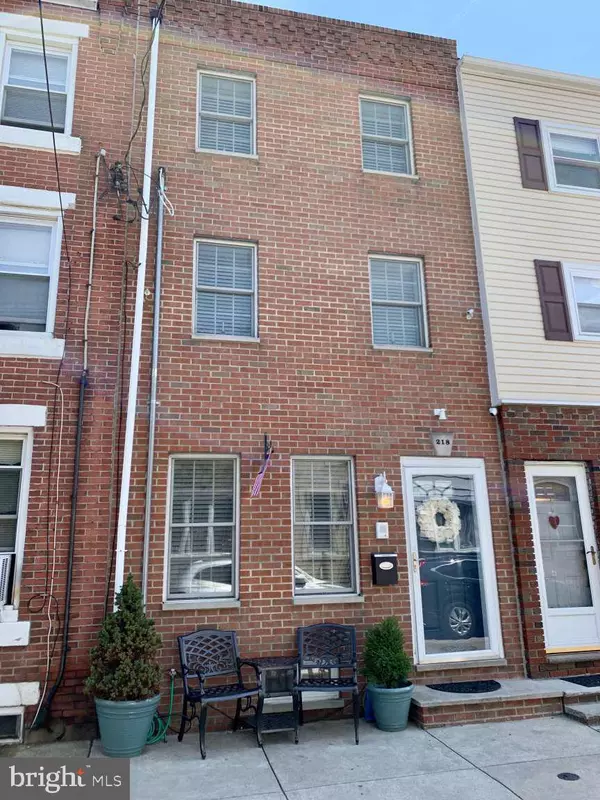For more information regarding the value of a property, please contact us for a free consultation.
218 SIGEL ST Philadelphia, PA 19148
Want to know what your home might be worth? Contact us for a FREE valuation!

Our team is ready to help you sell your home for the highest possible price ASAP
Key Details
Sold Price $410,000
Property Type Townhouse
Sub Type End of Row/Townhouse
Listing Status Sold
Purchase Type For Sale
Square Footage 1,800 sqft
Price per Sqft $227
Subdivision Pennsport
MLS Listing ID PAPH914772
Sold Date 01/04/21
Style Colonial
Bedrooms 3
Full Baths 2
Half Baths 1
HOA Y/N N
Abv Grd Liv Area 1,596
Originating Board BRIGHT
Year Built 1920
Annual Tax Amount $5,230
Tax Year 2020
Lot Size 798 Sqft
Acres 0.02
Lot Dimensions 14.00 x 57.00
Property Description
Come see this stunning 3 bedroom, 2.5 bath home located in the desirable Pennsport neighborhood of South Philadelphia. Enter into the 1st floor bright open living space with large eat-in tiled kitchen equipped with abundant counter and cabinet space, breakfast bar, pot filler and under cabinet lighting as well as stainless steel appliances including the dishwasher, 5 burner gas range, exhausted range hood and french door refrigerator. On this level you will also find a conveniently located powder room, access to a finished carpeted basement with ample storage space and access, through the kitchen, to a large rear yard that is perfect for barbecuing and entertaining. On the second level you will find 2 spacious bedrooms, each with a large double door closet, the 2nd floor laundry room with extra storage, and a full hall bath with a deep Jacuzzi tub/shower combo. The third floor is fully dedicated to the private master suite with a stunning 5 piece spa like bathroom that includes a tiled stall shower, gorgeous double vanity, and large Jacuzzi tub to relax the day away. The master bedroom boasts an additional living room area with a full wet bar, mini fridge, wine fridge and granite countertops with tons of additional cabinet space. In the master you will also find a walk in closet for two and a linen closet giving the owner ample storage space. When you are ready to retire for the day, step down into the bedroom area - this space truly feels like a retreat. Hardwood throughout the home, as well as upgraded 200 amp electric and recessed lighting throughout. The Christmas lighting package makes it easy to turn on holiday decorations in all 6 of the front windows with one flick of a switch. Hardwired smoke detectors, security system, speakers and intercom. Convenient and quick access to Center City Philadelphia as well as all major area highways, bridges and entertainment venues. Pennsport is a walker's paradise with a quick stroll to shopping areas, restaurants, bars, parks and public transportation. This gorgeous home will not last!
Location
State PA
County Philadelphia
Area 19148 (19148)
Zoning RSA5
Direction North
Rooms
Other Rooms Living Room, Primary Bedroom, Bedroom 2, Bedroom 3, Kitchen, Basement, Primary Bathroom, Full Bath, Half Bath
Basement Fully Finished, Drainage System
Interior
Interior Features Floor Plan - Open, Kitchen - Eat-In, Walk-in Closet(s), Recessed Lighting, Primary Bath(s), Wet/Dry Bar, Ceiling Fan(s), Intercom
Hot Water Natural Gas
Heating Forced Air, Programmable Thermostat
Cooling Central A/C
Flooring Ceramic Tile, Carpet, Hardwood
Equipment Dishwasher, Disposal, Oven/Range - Gas, Range Hood, Stainless Steel Appliances, Washer/Dryer Hookups Only, Refrigerator, Freezer, Icemaker, Intercom, Water Heater - High-Efficiency, Extra Refrigerator/Freezer
Fireplace N
Window Features Wood Frame,Vinyl Clad,Screens
Appliance Dishwasher, Disposal, Oven/Range - Gas, Range Hood, Stainless Steel Appliances, Washer/Dryer Hookups Only, Refrigerator, Freezer, Icemaker, Intercom, Water Heater - High-Efficiency, Extra Refrigerator/Freezer
Heat Source Natural Gas
Laundry Upper Floor
Exterior
Utilities Available Cable TV Available, Phone Available
Water Access N
Roof Type Rubber
Street Surface Alley,Black Top
Accessibility None
Road Frontage City/County
Garage N
Building
Story 3.5
Foundation Crawl Space
Sewer Public Sewer
Water Public
Architectural Style Colonial
Level or Stories 3.5
Additional Building Above Grade, Below Grade
Structure Type Dry Wall
New Construction N
Schools
School District The School District Of Philadelphia
Others
Senior Community No
Tax ID 011165200
Ownership Fee Simple
SqFt Source Assessor
Security Features Carbon Monoxide Detector(s),Smoke Detector,Security System,Intercom
Acceptable Financing Cash, Conventional
Listing Terms Cash, Conventional
Financing Cash,Conventional
Special Listing Condition Standard
Read Less

Bought with Lori A Menasion • BHHS Fox & Roach-Center City Walnut



