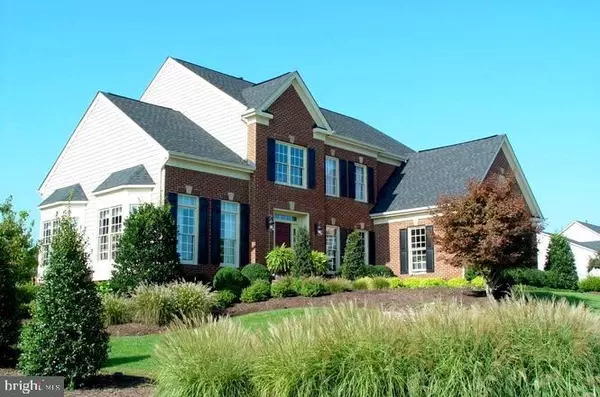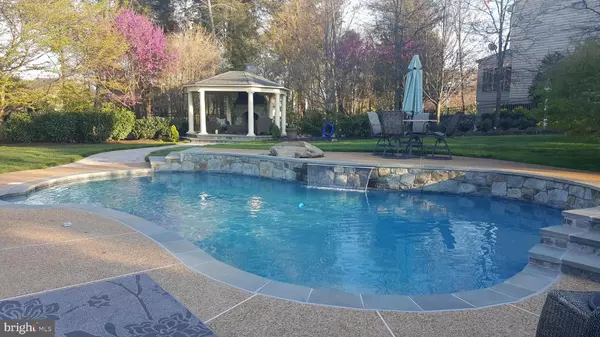For more information regarding the value of a property, please contact us for a free consultation.
5543 ROAN CHAPEL DR Haymarket, VA 20169
Want to know what your home might be worth? Contact us for a FREE valuation!

Our team is ready to help you sell your home for the highest possible price ASAP
Key Details
Sold Price $925,000
Property Type Single Family Home
Sub Type Detached
Listing Status Sold
Purchase Type For Sale
Square Footage 4,643 sqft
Price per Sqft $199
Subdivision Piedmont
MLS Listing ID VAPW507422
Sold Date 11/10/20
Style Colonial
Bedrooms 4
Full Baths 3
Half Baths 1
HOA Fees $175/mo
HOA Y/N Y
Abv Grd Liv Area 3,669
Originating Board BRIGHT
Year Built 2003
Annual Tax Amount $7,761
Tax Year 2020
Lot Size 0.730 Acres
Acres 0.73
Property Description
Got the COVID blues? Want to get away from everything and everyone? Want to sit in a Hot Tub or your very own Heated Pool? Don't you wish you had a secluded Oasis with mature Trees in a garden like environment, design by an Arborist? Yet, how could you possibly get there safely and enjoy all your wants without having to wear a mask or maintain a safe distance from everyone and anyone? The answer is this beautiful Home! Yes, the yard is magnificent, the corner lot takes advantage of privacy but, it does not end there... The interior of this terrific home is also awe inspiring. Everything in this home has been upgraded. This is truly "Turn Key!" There is nothing for you to do but enjoy the dream Kitchen with an over sized Island, double ovens, drawer microwave, double wine fridges and so much more, even the faucet is Motion Sensitive. I never talk about the Laundry Room but in this case I have to because it is a great space and a must see. You need to make an appointment as soon as possible. It is rare when a wonderful home like this comes on the market
Location
State VA
County Prince William
Zoning PMR
Rooms
Other Rooms Dining Room, Primary Bedroom, Bedroom 2, Bedroom 3, Kitchen, Family Room, Foyer, Breakfast Room, Bedroom 1, Great Room, Laundry, Mud Room, Office, Recreation Room, Bathroom 1, Bathroom 2, Bonus Room, Conservatory Room, Primary Bathroom, Half Bath
Basement Daylight, Full, Fully Finished, Interior Access, Outside Entrance, Sump Pump, Walkout Stairs
Interior
Interior Features Breakfast Area, Built-Ins, Carpet, Ceiling Fan(s), Chair Railings, Crown Moldings, Dining Area, Floor Plan - Open, Formal/Separate Dining Room, Kitchen - Gourmet, Kitchen - Island, Pantry, Recessed Lighting, Soaking Tub, Stall Shower, Tub Shower, Upgraded Countertops, Walk-in Closet(s), Window Treatments, Wood Floors
Hot Water Natural Gas
Heating Forced Air
Cooling Central A/C, Ceiling Fan(s)
Flooring Ceramic Tile, Carpet, Hardwood
Fireplaces Number 1
Fireplaces Type Fireplace - Glass Doors, Gas/Propane, Mantel(s), Marble
Equipment Built-In Microwave, Cooktop - Down Draft, Dishwasher, Disposal, Dryer - Electric, Exhaust Fan, Icemaker, Oven - Double, Oven - Self Cleaning, Refrigerator, Stainless Steel Appliances, Washer, Washer/Dryer Stacked, Water Heater, Water Heater - High-Efficiency
Fireplace Y
Appliance Built-In Microwave, Cooktop - Down Draft, Dishwasher, Disposal, Dryer - Electric, Exhaust Fan, Icemaker, Oven - Double, Oven - Self Cleaning, Refrigerator, Stainless Steel Appliances, Washer, Washer/Dryer Stacked, Water Heater, Water Heater - High-Efficiency
Heat Source Natural Gas
Laundry Main Floor
Exterior
Exterior Feature Deck(s)
Parking Features Garage - Front Entry, Garage Door Opener
Garage Spaces 3.0
Fence Decorative
Pool In Ground
Utilities Available Cable TV Available, Electric Available, Natural Gas Available, Sewer Available, Water Available
Water Access N
Roof Type Architectural Shingle
Accessibility None
Porch Deck(s)
Attached Garage 3
Total Parking Spaces 3
Garage Y
Building
Story 3
Sewer Public Sewer
Water Public
Architectural Style Colonial
Level or Stories 3
Additional Building Above Grade, Below Grade
Structure Type 9'+ Ceilings,Dry Wall
New Construction N
Schools
Elementary Schools Mountain View
Middle Schools Bull Run
High Schools Battlefield
School District Prince William County Public Schools
Others
Pets Allowed Y
Senior Community No
Tax ID 7398-47-2887
Ownership Fee Simple
SqFt Source Assessor
Acceptable Financing Cash, FHA, VA, Conventional
Horse Property N
Listing Terms Cash, FHA, VA, Conventional
Financing Cash,FHA,VA,Conventional
Special Listing Condition Standard
Pets Allowed No Pet Restrictions
Read Less

Bought with David C Dodero • Allison James Estates & Homes



