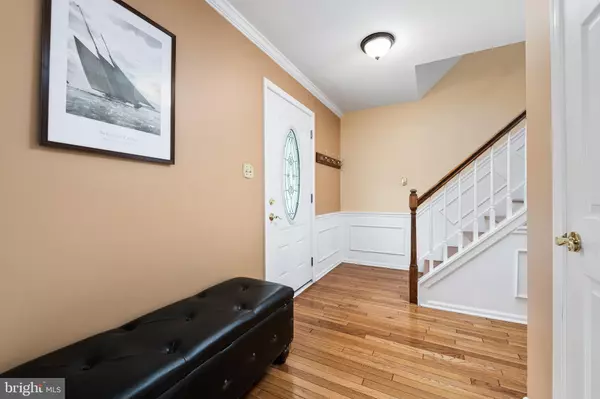For more information regarding the value of a property, please contact us for a free consultation.
28 BERKLEY DR Downingtown, PA 19335
Want to know what your home might be worth? Contact us for a FREE valuation!

Our team is ready to help you sell your home for the highest possible price ASAP
Key Details
Sold Price $380,000
Property Type Single Family Home
Sub Type Detached
Listing Status Sold
Purchase Type For Sale
Square Footage 1,968 sqft
Price per Sqft $193
Subdivision Sherwood Manor
MLS Listing ID PACT2007566
Sold Date 11/02/21
Style Colonial
Bedrooms 3
Full Baths 2
Half Baths 1
HOA Y/N N
Abv Grd Liv Area 1,968
Originating Board BRIGHT
Year Built 1987
Annual Tax Amount $7,346
Tax Year 2021
Lot Size 1.000 Acres
Acres 1.0
Lot Dimensions 0.00 x 0.00
Property Description
Welcome to 28 Berkley Drive, a 3-4 bedroom, 2.1 bath home located in the peaceful and tranquil neighborhood of Sherwood Manor. This beautiful colonial home is situated on a private and flat 1 acre lot. Enter from the front porch into a bright and cheery foyer with hardwood floors and wainscoting. To the right is the large living room with crown molding, windows filling the room with natural light, and carpeting. The living room leads to the dining room with crown molding, chair rail, and views of the backyard. The spacious eat-in kitchen is open to the family room and has a sliding door leading to the private back deck. The family room has a wood burning fireplace and windows overlooking the backyard. A half bath finishes off the main level. The upper level holds two nice sized bedrooms with views of the back and a main bedroom with en suite and walk-in closet. The additional room off the main bedroom can be converted back to a fourth bedroom or used as an office, sitting area, workout area, etc. A hall full bath finishes off the upper level. The back deck is a perfect spot for entertaining or relaxing while taking in the beautiful views. The large flat lot allows for yard games, gardening, enjoying the firepit, and privacy. A two car garage provides additional storage. Within walking distance to Spatola Park. HVAC 2015; Water Heater 2021; New Septic 2005; New Carpeting 2021. This home won't last; make your appointment today!
Location
State PA
County Chester
Area West Brandywine Twp (10329)
Zoning RESIDENTIAL
Rooms
Other Rooms Living Room, Dining Room, Kitchen, Family Room, Basement
Basement Combination
Interior
Hot Water Electric
Heating Forced Air
Cooling Central A/C
Fireplaces Number 1
Heat Source Electric
Exterior
Garage Garage - Front Entry
Garage Spaces 9.0
Waterfront N
Water Access N
Accessibility None
Parking Type Attached Garage, Driveway
Attached Garage 2
Total Parking Spaces 9
Garage Y
Building
Story 2
Foundation Crawl Space, Block
Sewer On Site Septic
Water Well
Architectural Style Colonial
Level or Stories 2
Additional Building Above Grade, Below Grade
New Construction N
Schools
School District Coatesville Area
Others
Senior Community No
Tax ID 29-04R-0031
Ownership Fee Simple
SqFt Source Assessor
Special Listing Condition Standard
Read Less

Bought with Theresa M Gabrys • BHHS Fox & Roach-Exton
GET MORE INFORMATION




