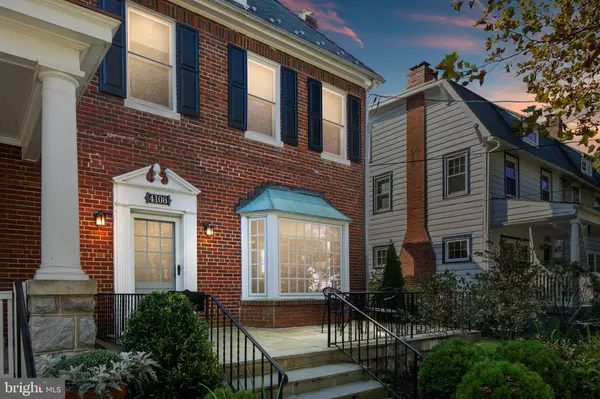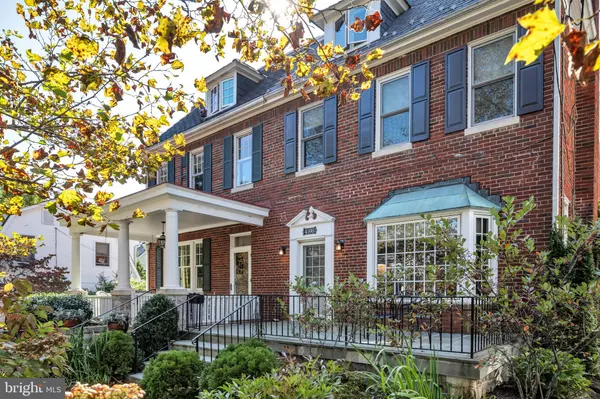For more information regarding the value of a property, please contact us for a free consultation.
4108 LEGATION ST NW Washington, DC 20015
Want to know what your home might be worth? Contact us for a FREE valuation!

Our team is ready to help you sell your home for the highest possible price ASAP
Key Details
Sold Price $1,100,000
Property Type Single Family Home
Sub Type Twin/Semi-Detached
Listing Status Sold
Purchase Type For Sale
Square Footage 1,960 sqft
Price per Sqft $561
Subdivision Chevy Chase
MLS Listing ID DCDC490810
Sold Date 11/10/20
Style Colonial
Bedrooms 4
Full Baths 2
Half Baths 2
HOA Y/N N
Abv Grd Liv Area 1,960
Originating Board BRIGHT
Year Built 1925
Annual Tax Amount $6,986
Tax Year 2019
Lot Size 4,500 Sqft
Acres 0.1
Property Description
Charming semi detached 4 bedroom townhome in the Chevy Chase neighborhood of NW DC. The Main level features hardwood floors and a beautiful Kitchen with granite countertops, stainless steel appliances, and tile backsplash. The home boasts a spacious Dining room and Living room, with a fireplace as well as a sitting room overlooking the large and private backyard. The Upper level features hardwood floors throughout and has an oversized Master Bedroom with an attached sitting room, 2 walk in closets and an ensuite bathroom with a large updated walk in shower. Bedrooms 2 and 3 enjoy an abundance of light and an updated hall bath. The spacious 4th level hosts endless possibilities as a 4th bedroom or flex space and offers a large skylight. The Lower level leads out to the private fenced rear yard with a 2 car garage which is in the process of being totally renovated! Close to restaurants, shopping, Metro, and much more! For video and 3D tour visit 4108legation.com!
Location
State DC
County Washington
Zoning RESIDENTIAL
Rooms
Basement Interior Access, Rear Entrance, Walkout Stairs
Interior
Interior Features Crown Moldings, Floor Plan - Traditional, Kitchen - Galley, Upgraded Countertops, Walk-in Closet(s), Wood Floors
Hot Water Natural Gas
Heating Forced Air
Cooling Central A/C
Flooring Hardwood
Fireplaces Number 1
Equipment Dishwasher, Dryer, Washer, Microwave, Refrigerator, Oven/Range - Gas
Furnishings No
Appliance Dishwasher, Dryer, Washer, Microwave, Refrigerator, Oven/Range - Gas
Heat Source Natural Gas
Laundry Basement
Exterior
Parking Features Garage - Rear Entry
Garage Spaces 2.0
Fence Partially, Privacy, Rear
Water Access N
Accessibility None
Total Parking Spaces 2
Garage Y
Building
Lot Description Landscaping, Rear Yard
Story 4
Sewer Public Sewer
Water Public
Architectural Style Colonial
Level or Stories 4
Additional Building Above Grade, Below Grade
New Construction N
Schools
School District District Of Columbia Public Schools
Others
Senior Community No
Tax ID 1743//0013
Ownership Fee Simple
SqFt Source Assessor
Security Features Security System
Special Listing Condition Standard
Read Less

Bought with Jack Conway • Compass



