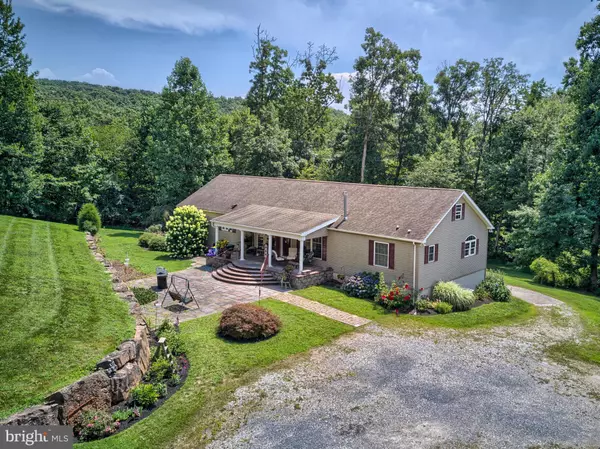For more information regarding the value of a property, please contact us for a free consultation.
6401 MOUNTAIN RD Dover, PA 17315
Want to know what your home might be worth? Contact us for a FREE valuation!

Our team is ready to help you sell your home for the highest possible price ASAP
Key Details
Sold Price $369,900
Property Type Single Family Home
Sub Type Detached
Listing Status Sold
Purchase Type For Sale
Square Footage 3,952 sqft
Price per Sqft $93
Subdivision None Available
MLS Listing ID PAYK122412
Sold Date 03/16/20
Style Ranch/Rambler,Modular/Pre-Fabricated
Bedrooms 5
Full Baths 4
Half Baths 1
HOA Y/N N
Abv Grd Liv Area 2,052
Originating Board BRIGHT
Year Built 2006
Annual Tax Amount $8,357
Tax Year 2020
Lot Size 3.500 Acres
Acres 3.5
Property Description
You have never seen anything like this, 2 entire living quarters in one house Fantastic 3.5 acre rural retreat with lots of room for the entire family Beautifully finished in-law quarters are located in the walk-out lower level with a huge kitchen, living room, laundry, 1.5 baths, 2 bedrooms, den & storage room Main floor has a large open living room, dining room, kitchen & family room plus 3 bedrooms, 3 full baths plus a walk-up attic that could be finished into a huge bonus space or used for storage You will be amazed at the space in this home with almost 4,000 SF of finished living space The 2 gourmet kitchens are spectacular with built-in dishwashers & gas stoves that will please any chef Microwave in main floor kitchen unit is reserved Two huge paver patios with tons of space for entertaining French doors from the main floor do not have a deck or stairs added but if you add a deck you would have even more entertaining space Plenty of room on the property to add a garage or barn for a horse or any other kind of farm animals AHS Home Warranty included with an acceptable offer Check out the fantastic hot water radiant heat system in the house that keeps your feet warm all winter long New boiler installed 2 years ago also Both levels have extensive hardscaping with large patios and retaining walls Propane tank is owned by seller and buried in the ground Superior walls & much more Too many upgrades to mention so come and see for yourself Home also includes a small area on the other side of the road.
Location
State PA
County York
Area Dover Twp (15224)
Zoning CONSERVATION
Rooms
Other Rooms Living Room, Dining Room, Primary Bedroom, Bedroom 2, Bedroom 3, Bedroom 4, Bedroom 5, Kitchen, Family Room, Den, In-Law/auPair/Suite, Laundry, Storage Room, Bathroom 3, Attic, Primary Bathroom, Half Bath
Basement Full, Daylight, Full, Heated, Improved, Interior Access, Outside Entrance, Poured Concrete, Rear Entrance, Shelving, Space For Rooms, Walkout Level, Windows, Partially Finished
Main Level Bedrooms 3
Interior
Interior Features 2nd Kitchen, Attic, Attic/House Fan, Breakfast Area, Built-Ins, Carpet, Combination Kitchen/Dining, Dining Area, Entry Level Bedroom, Family Room Off Kitchen, Floor Plan - Open, Formal/Separate Dining Room, Kitchen - Country, Kitchen - Eat-In, Kitchen - Table Space, Primary Bath(s), Pantry, Recessed Lighting, Solar Tube(s), Stall Shower, Tub Shower, Upgraded Countertops, Walk-in Closet(s), Water Treat System, WhirlPool/HotTub, Window Treatments
Hot Water Propane
Heating Hot Water, Radiant, Zoned
Cooling Central A/C
Flooring Carpet, Ceramic Tile, Heated, Laminated, Partially Carpeted
Fireplaces Number 1
Fireplaces Type Corner, Fireplace - Glass Doors, Gas/Propane, Mantel(s), Stone
Equipment Dishwasher, Exhaust Fan, Oven/Range - Gas, Range Hood, Stainless Steel Appliances, Washer/Dryer Hookups Only, Water Conditioner - Owned, Water Heater, Water Heater - High-Efficiency
Furnishings No
Fireplace Y
Window Features Double Hung,Double Pane,Energy Efficient,Low-E,Screens,Vinyl Clad
Appliance Dishwasher, Exhaust Fan, Oven/Range - Gas, Range Hood, Stainless Steel Appliances, Washer/Dryer Hookups Only, Water Conditioner - Owned, Water Heater, Water Heater - High-Efficiency
Heat Source Propane - Owned
Laundry Hookup, Lower Floor, Main Floor
Exterior
Exterior Feature Patio(s), Porch(es), Deck(s), Terrace
Garage Spaces 10.0
Utilities Available Cable TV, Electric Available, Phone Available, Propane, Under Ground, Water Available
Waterfront N
Water Access N
View Mountain, Scenic Vista
Roof Type Architectural Shingle
Street Surface Black Top,Gravel
Accessibility Doors - Lever Handle(s), Level Entry - Main, No Stairs
Porch Patio(s), Porch(es), Deck(s), Terrace
Road Frontage Boro/Township
Parking Type Off Street, Parking Lot
Total Parking Spaces 10
Garage N
Building
Lot Description Additional Lot(s), Backs to Trees, Cleared, Front Yard, Irregular, Landscaping, Level, Not In Development, Open, Partly Wooded, Rear Yard, Private, Road Frontage, Rural, Secluded, SideYard(s), Sloping, Trees/Wooded, Vegetation Planting
Story 2
Foundation Permanent, Other
Sewer Approved System, On Site Septic, Septic Exists, Community Septic Tank, Private Septic Tank
Water Well
Architectural Style Ranch/Rambler, Modular/Pre-Fabricated
Level or Stories 2
Additional Building Above Grade, Below Grade
Structure Type Dry Wall
New Construction N
Schools
Elementary Schools Dover
Middle Schools Dover Area Intrmd
High Schools Dover Area
School District Dover Area
Others
Pets Allowed Y
Senior Community No
Tax ID 24-000-LF-0135-B0-00000
Ownership Fee Simple
SqFt Source Estimated
Security Features Smoke Detector
Acceptable Financing Cash, Conventional, USDA, VA
Horse Property Y
Listing Terms Cash, Conventional, USDA, VA
Financing Cash,Conventional,USDA,VA
Special Listing Condition Standard
Pets Description No Pet Restrictions
Read Less

Bought with Daniel R Hineline • Coldwell Banker Realty
GET MORE INFORMATION




