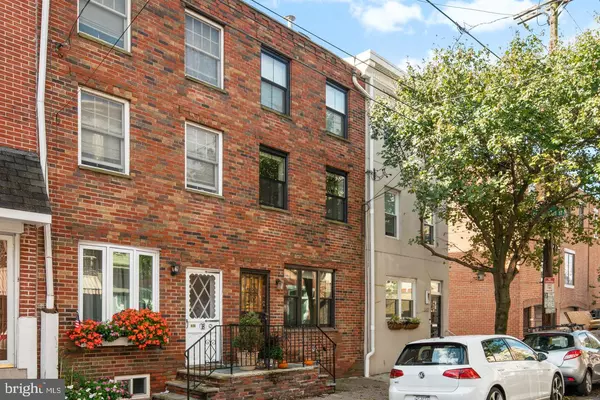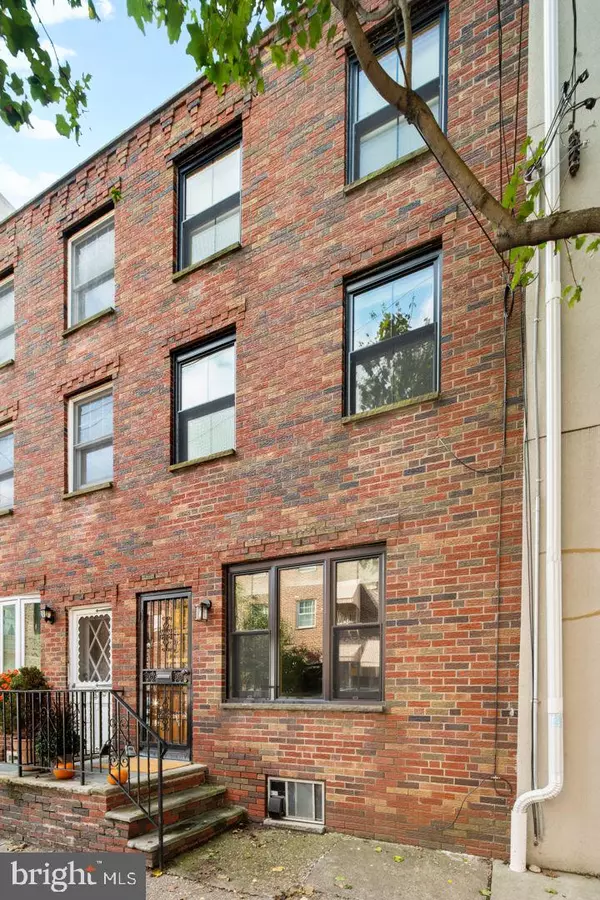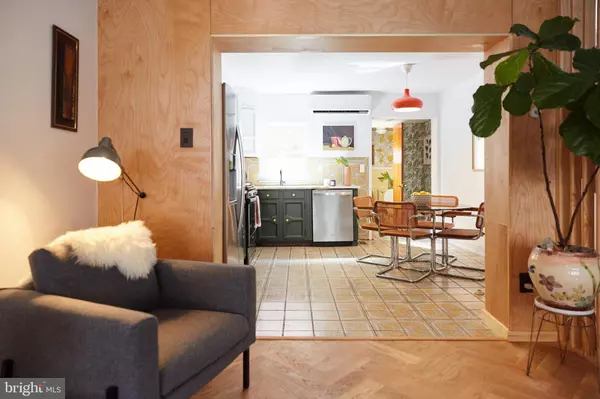For more information regarding the value of a property, please contact us for a free consultation.
630 FITZWATER ST Philadelphia, PA 19147
Want to know what your home might be worth? Contact us for a FREE valuation!

Our team is ready to help you sell your home for the highest possible price ASAP
Key Details
Sold Price $444,000
Property Type Townhouse
Sub Type Interior Row/Townhouse
Listing Status Sold
Purchase Type For Sale
Square Footage 1,094 sqft
Price per Sqft $405
Subdivision Bella Vista
MLS Listing ID PAPH940072
Sold Date 11/30/20
Style Contemporary
Bedrooms 2
Full Baths 1
Half Baths 1
HOA Y/N N
Abv Grd Liv Area 1,094
Originating Board BRIGHT
Year Built 1920
Annual Tax Amount $2,549
Tax Year 2020
Lot Size 526 Sqft
Acres 0.01
Lot Dimensions 14x40
Property Description
Have you been looking for a home with charm, location, and imagination? 630 Fitzwater Street is a classic South Philadelphia Grandma home - enhanced with design in mind. This property has been lovingly cared for and updated by interior design/contractor duo Fitzwater Interiors. Think oak herringbone floors, hand-built window sills, Schoolhouse light fixtures, and original beams exposed. In the heart of Meredith Catchment, this slice of heaven is ready to be your home! The open floor plan spills into a large kitchen, with a powder room off the rear of the home. The living area is equipped with a built-in projector, keeping the tranquil space screen-free! In the kitchen, you'll find duotone cabinets, new Italian marble countertops, and original '70s floor tile. No white rehab kitchen here. The yard is shared with the previous owner's family (neighborly love!) - but a fence can easily be put up for a more private patio. The second floor welcomes you with a bright landing leading into the full bathroom clad in original floral wallpaper. The second floor bedroom is large with two big windows, and a painted tin ceiling. Lastly - make your way up to the third floor. A treehouse in Queen Village, perhaps? High ceilings, light streaming in, and built-in closets that span the room. This is a sanctuary you'll never want to leave. A human-size window opens onto a small rooftop, ready for an ensuite deck or balcony. Washer & dryer are in the dry basement. Mini-splits throughout the home for heating and cooling. Walk to Rally Coffee for your morning boost, and John's Water Ice for an evening treat. Square Pie, Good King Tavern, and Hale & True Cider are all within a few blocks. This home is special. It's quirky. It's calm and colorful. See it for yourself!
Location
State PA
County Philadelphia
Area 19147 (19147)
Zoning RSA5
Rooms
Basement Other
Interior
Hot Water Natural Gas
Heating Hot Water
Cooling Central A/C
Fireplace N
Heat Source Electric
Exterior
Water Access N
Accessibility None
Garage N
Building
Story 3
Sewer Public Sewer
Water Public
Architectural Style Contemporary
Level or Stories 3
Additional Building Above Grade, Below Grade
New Construction N
Schools
School District The School District Of Philadelphia
Others
Senior Community No
Tax ID 022011900
Ownership Fee Simple
SqFt Source Assessor
Horse Property N
Special Listing Condition Standard
Read Less

Bought with Matthew J Aragona • Compass RE



