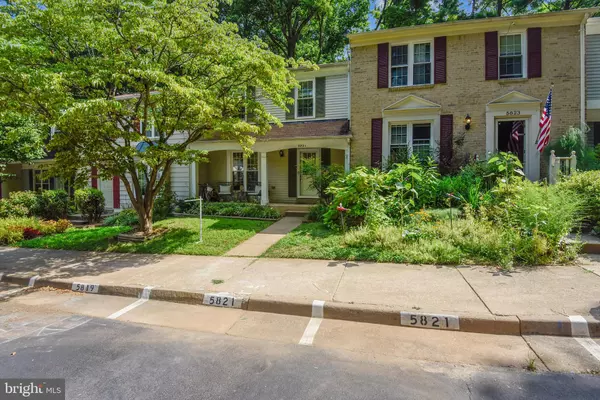For more information regarding the value of a property, please contact us for a free consultation.
5821 WOOD POPPY CT Burke, VA 22015
Want to know what your home might be worth? Contact us for a FREE valuation!

Our team is ready to help you sell your home for the highest possible price ASAP
Key Details
Sold Price $465,000
Property Type Townhouse
Sub Type Interior Row/Townhouse
Listing Status Sold
Purchase Type For Sale
Square Footage 1,188 sqft
Price per Sqft $391
Subdivision Burke Centre
MLS Listing ID VAFX2010226
Sold Date 08/23/21
Style Colonial
Bedrooms 3
Full Baths 2
Half Baths 1
HOA Fees $100/qua
HOA Y/N Y
Abv Grd Liv Area 1,188
Originating Board BRIGHT
Year Built 1979
Annual Tax Amount $4,949
Tax Year 2021
Lot Size 1,540 Sqft
Acres 0.04
Property Description
Come home to a resort like setting. Enjoy morning coffee on a huge deck that backs to trees. Or spend quiet evenings on the covered front porch. Everywhere you go you will see pride of ownership. Nicely decorated and ready for move in. Some of the location features are: 1/2 mile from the VRE Burke station, 1/2 mile from the Burke Farmer's Market, Miles of beautiful walking trails accessible right outside, Pool right across the street, Two dedicated parking spaces for owners and plenty of street parking all around. Some of the inside features are: Hardwood floors on main floor installed in 2017, Finished basement with family room, laundry room, and extra multi-use space, Laminate floor in basement installed 2010, Roof and gutters replaced March 2010, New refrigerator purchased within the past year; Windows replaced in 2010; HVAC air handler replaced 2017, Hot water heater replaced in 2016, New dishwasher purchased within past 2 years, New washing machine purchased within past 1 year, New heat pump installed within the past 3 years, Updated light fixtures throughout. Be sure to see tour by clicking on a camera icon.
Location
State VA
County Fairfax
Zoning 372
Rooms
Other Rooms Living Room, Dining Room, Primary Bedroom, Bedroom 2, Bedroom 3, Kitchen, Game Room, Den, Laundry
Basement Full, Fully Finished
Interior
Interior Features Attic, Breakfast Area, Carpet, Ceiling Fan(s), Floor Plan - Traditional, Formal/Separate Dining Room, Kitchen - Eat-In, Kitchen - Table Space, Primary Bath(s), Upgraded Countertops, Wood Floors
Hot Water Electric
Heating Heat Pump(s)
Cooling Central A/C, Heat Pump(s)
Equipment Washer/Dryer Hookups Only, Dishwasher, Disposal, Exhaust Fan, Icemaker, Oven - Self Cleaning, Oven/Range - Electric, Range Hood, Refrigerator
Furnishings No
Fireplace N
Window Features Vinyl Clad
Appliance Washer/Dryer Hookups Only, Dishwasher, Disposal, Exhaust Fan, Icemaker, Oven - Self Cleaning, Oven/Range - Electric, Range Hood, Refrigerator
Heat Source Electric
Laundry Lower Floor, Washer In Unit, Dryer In Unit
Exterior
Exterior Feature Deck(s), Porch(es)
Parking On Site 2
Utilities Available Cable TV Available, Under Ground
Amenities Available Basketball Courts, Bike Trail, Common Grounds, Community Center, Jog/Walk Path, Party Room, Pool - Outdoor, Tennis Courts, Tot Lots/Playground
Water Access N
View Trees/Woods
Accessibility None
Porch Deck(s), Porch(es)
Garage N
Building
Lot Description Backs to Trees, No Thru Street, PUD, Trees/Wooded
Story 3
Sewer Public Sewer
Water Public
Architectural Style Colonial
Level or Stories 3
Additional Building Above Grade, Below Grade
New Construction N
Schools
Elementary Schools Terra Centre
Middle Schools Robinson Secondary School
High Schools Robinson Secondary School
School District Fairfax County Public Schools
Others
HOA Fee Include Common Area Maintenance,Management,Pool(s),Recreation Facility,Reserve Funds,Snow Removal,Trash
Senior Community No
Tax ID 0772 09 0653
Ownership Fee Simple
SqFt Source Assessor
Acceptable Financing Cash, Conventional, FHA, VA
Listing Terms Cash, Conventional, FHA, VA
Financing Cash,Conventional,FHA,VA
Special Listing Condition Standard
Read Less

Bought with Charles R. Klein • RE/MAX Allegiance



