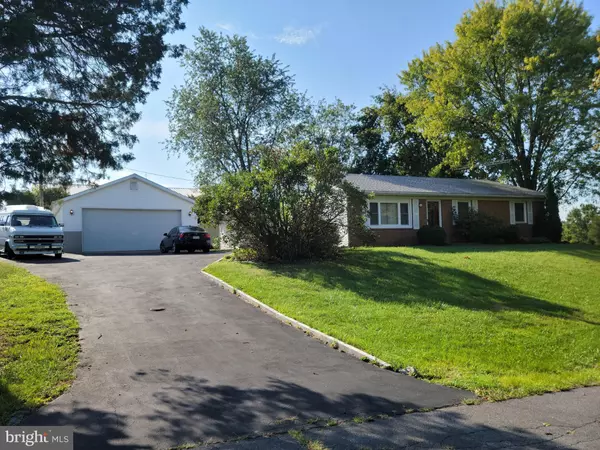For more information regarding the value of a property, please contact us for a free consultation.
44 CADDY DR Martinsburg, WV 25405
Want to know what your home might be worth? Contact us for a FREE valuation!

Our team is ready to help you sell your home for the highest possible price ASAP
Key Details
Sold Price $255,000
Property Type Single Family Home
Sub Type Detached
Listing Status Sold
Purchase Type For Sale
Square Footage 2,232 sqft
Price per Sqft $114
Subdivision Country Club Estates
MLS Listing ID WVBE2002342
Sold Date 10/15/21
Style Ranch/Rambler
Bedrooms 3
Full Baths 1
Half Baths 1
HOA Y/N N
Abv Grd Liv Area 1,232
Originating Board BRIGHT
Year Built 1973
Annual Tax Amount $1,165
Tax Year 2021
Lot Size 0.690 Acres
Acres 0.69
Property Description
What an opportunity to own a great home with a country feel but close to everything! This home is conveniently located just a few miles from major retail, commerce, industry, and commuter routes. Come check out all this home as to offer! The architectural shingle roof on the home is only about 2 years old and the heat pump (with oil back-up) is only about 5 years old. The windows are double-paned replacement windows, too. Inside, the home also features newer kitchen cabinets and appliances, no carpet anywhere on the main level, and a finished basement. The rear deck is all composite, so no you'll have few worries about maintenance. In addition to the detached, heated and cooled, oversized garage (with attic storage, garage door opener, and workbench), there are also two more sheds (both with power) and a chain-link kennel on the property, too. Don't hesitate, make your appointment today! IF YOU LIKE WHAT YOU SEE, CALL !!!!!!!!!!!
Location
State WV
County Berkeley
Rooms
Basement Full, Partially Finished
Main Level Bedrooms 3
Interior
Interior Features Attic, Carpet, Ceiling Fan(s), Combination Kitchen/Dining, Entry Level Bedroom, Family Room Off Kitchen, Primary Bath(s), Tub Shower, Water Treat System, Window Treatments
Hot Water Electric
Heating Heat Pump - Oil BackUp, Central
Cooling Central A/C, Heat Pump(s)
Flooring Vinyl, Carpet, Laminate Plank
Equipment Dishwasher, Dryer, Oven/Range - Electric, Range Hood, Refrigerator, Stainless Steel Appliances, Washer, Water Heater
Window Features Double Pane,Replacement
Appliance Dishwasher, Dryer, Oven/Range - Electric, Range Hood, Refrigerator, Stainless Steel Appliances, Washer, Water Heater
Heat Source Electric, Oil
Laundry Lower Floor
Exterior
Exterior Feature Deck(s), Enclosed, Patio(s)
Parking Features Additional Storage Area, Garage - Front Entry, Garage Door Opener, Oversized
Garage Spaces 8.0
Water Access N
Roof Type Architectural Shingle,Shingle
Street Surface Paved
Accessibility None
Porch Deck(s), Enclosed, Patio(s)
Total Parking Spaces 8
Garage Y
Building
Story 2
Foundation Block
Sewer Septic Exists
Water Public
Architectural Style Ranch/Rambler
Level or Stories 2
Additional Building Above Grade, Below Grade
Structure Type Dry Wall
New Construction N
Schools
School District Berkeley County Schools
Others
Senior Community No
Tax ID 017J001000000000
Ownership Fee Simple
SqFt Source Estimated
Acceptable Financing Cash, Conventional, FHA, USDA, VA
Listing Terms Cash, Conventional, FHA, USDA, VA
Financing Cash,Conventional,FHA,USDA,VA
Special Listing Condition Standard
Read Less

Bought with Nicholas J Palkovic • Touchstone Realty, LLC



