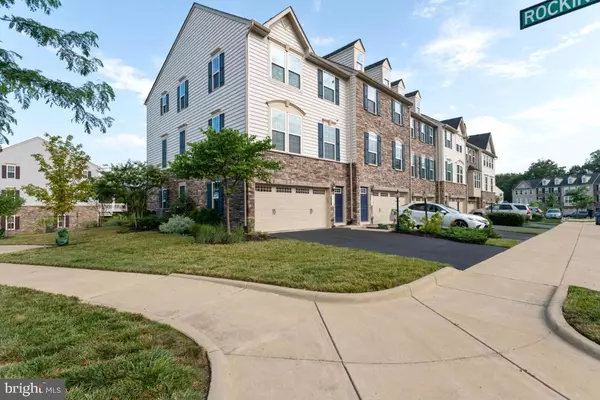For more information regarding the value of a property, please contact us for a free consultation.
7770 MILTON CIR Gainesville, VA 20155
Want to know what your home might be worth? Contact us for a FREE valuation!

Our team is ready to help you sell your home for the highest possible price ASAP
Key Details
Sold Price $480,500
Property Type Townhouse
Sub Type End of Row/Townhouse
Listing Status Sold
Purchase Type For Sale
Square Footage 2,418 sqft
Price per Sqft $198
Subdivision Wentworth Green
MLS Listing ID VAPW498856
Sold Date 07/24/20
Style Craftsman,Traditional
Bedrooms 3
Full Baths 3
Half Baths 1
HOA Fees $130/mo
HOA Y/N Y
Abv Grd Liv Area 1,850
Originating Board BRIGHT
Year Built 2015
Annual Tax Amount $5,363
Tax Year 2020
Lot Size 3,115 Sqft
Acres 0.07
Property Description
Absolutely GORGEOUS 3 bed 3.5 bath, 2 car garage, end-unit in sought after Wentworth Green! Custom upgrades throughout! HUGE open floor plan on main level with a combination Chefs Kitchen, living room, dining area. True entertainers delight! It has a double wall oven, gorgeous modern lights over the large granite island, custom hardware on all cabinets, custom pantry shelves, cookbook shelving nook and charging area, and a huge balcony deck for grilling and entertaining. The basement is AMAZING including a TV/game room with kitchenette wet bar/wine-making/brewing station on the lower level equipped with dishwasher and refrigerator, oversize wine cooler closet, custom full wrap-around cabinets, granite counters and stone backsplashes, custom internal wall and ceiling speaker system and an additional FULL bath. Escape the double doors to a beautiful private backyard!! This model is the largest unit offered and comes with high end Samsung electronic front loading Washer/Dryer combo, upgraded bathroom shower fixtures and granite counters along with tile floors in every bath. Plus Smart Technology for front door and Thermostat! Located in walking distance to the Promenade Shopping Center and Lifetime Fitness! Minutes from 66 and 29, major shopping, etc. have to see it to take it all in.
Location
State VA
County Prince William
Zoning PMR
Rooms
Basement Full, Daylight, Full, Fully Finished, Garage Access, Improved, Outside Entrance, Walkout Level
Interior
Interior Features Breakfast Area, Built-Ins, Dining Area, Floor Plan - Open, Kitchen - Gourmet, Kitchen - Island, Primary Bath(s), Wood Floors
Heating Heat Pump(s)
Cooling Central A/C
Equipment Built-In Microwave, Cooktop, Dishwasher, Disposal, Dryer, Oven - Wall, Washer
Furnishings No
Fireplace N
Appliance Built-In Microwave, Cooktop, Dishwasher, Disposal, Dryer, Oven - Wall, Washer
Heat Source Natural Gas
Laundry Upper Floor
Exterior
Exterior Feature Deck(s)
Parking Features Garage - Front Entry
Garage Spaces 2.0
Utilities Available None
Amenities Available Basketball Courts, Bike Trail, Club House, Community Center, Pool - Outdoor, Tennis Courts
Water Access N
Accessibility None
Porch Deck(s)
Attached Garage 2
Total Parking Spaces 2
Garage Y
Building
Story 3
Sewer Public Sewer
Water Public
Architectural Style Craftsman, Traditional
Level or Stories 3
Additional Building Above Grade, Below Grade
New Construction N
Schools
School District Prince William County Public Schools
Others
HOA Fee Include Management,Pool(s)
Senior Community No
Tax ID 7397-81-9235
Ownership Fee Simple
SqFt Source Assessor
Horse Property N
Special Listing Condition Standard
Read Less

Bought with Seon O Kang • Samson Properties



