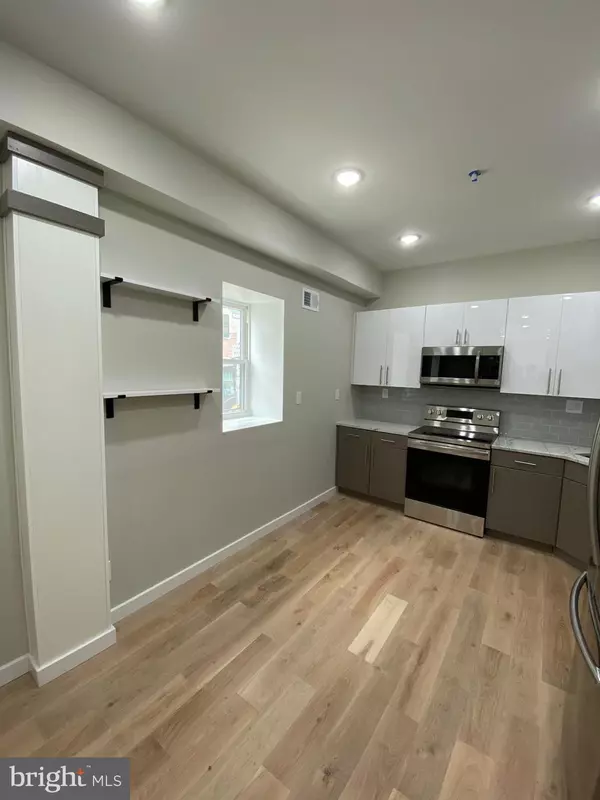For more information regarding the value of a property, please contact us for a free consultation.
1713 S 2ND UNIT #A ST Philadelphia, PA 19148
Want to know what your home might be worth? Contact us for a FREE valuation!

Our team is ready to help you sell your home for the highest possible price ASAP
Key Details
Sold Price $285,000
Property Type Condo
Sub Type Condo/Co-op
Listing Status Sold
Purchase Type For Sale
Square Footage 1,437 sqft
Price per Sqft $198
Subdivision Pennsport
MLS Listing ID PAPH977060
Sold Date 02/26/21
Style Bi-level
Bedrooms 3
Full Baths 3
Half Baths 1
Condo Fees $257/mo
HOA Y/N N
Abv Grd Liv Area 1,437
Originating Board BRIGHT
Year Built 1915
Annual Tax Amount $5,491
Tax Year 2020
Lot Dimensions 30.00 x 82.00
Property Description
Welcome to a brand new condo conversion in popular Pennsport. Units have been completely done from top to bottom with brand new layouts. This unit boast 1,437 sqft and is a 3 bedroom 3 1/2 bathroom bi-level unit with custom two toned cabinetry with Alpina white wall units, high level granite counter tops, stainless steel appliances, recessed lighting, front load stackable washer and dryer, custom European solid compressed interior doors with custom hardware, 7 inch indoor screen with main entry door striker, oak spice white hardwood flooring, floating vanities, and h.v.a.c. Ten year tax abatement and one year warranty. In walking distance to Columbus Blvd, Dickinson square playground, Columbus Crossing shopping mall, Walmart and Home Depot. 10 minutes from Old City and Center City.
Location
State PA
County Philadelphia
Area 19148 (19148)
Zoning RM1
Rooms
Main Level Bedrooms 1
Interior
Interior Features Combination Dining/Living, Combination Kitchen/Dining, Floor Plan - Open, Intercom, Primary Bath(s), Recessed Lighting, Sprinkler System, Stall Shower, Upgraded Countertops, Walk-in Closet(s), Wood Floors
Hot Water Electric
Heating Forced Air
Cooling Central A/C
Flooring Hardwood, Heated, Ceramic Tile
Equipment Dishwasher, Disposal, Dual Flush Toilets, Exhaust Fan, Intercom, Microwave, Oven/Range - Electric, Refrigerator, Washer - Front Loading, Dryer - Front Loading, Water Heater
Window Features Sliding,Double Hung
Appliance Dishwasher, Disposal, Dual Flush Toilets, Exhaust Fan, Intercom, Microwave, Oven/Range - Electric, Refrigerator, Washer - Front Loading, Dryer - Front Loading, Water Heater
Heat Source Electric
Laundry Basement
Exterior
Amenities Available None
Water Access N
Accessibility None
Garage N
Building
Story 3
Unit Features Garden 1 - 4 Floors
Sewer No Septic System
Water Public
Architectural Style Bi-level
Level or Stories 3
Additional Building Above Grade, Below Grade
New Construction N
Schools
School District The School District Of Philadelphia
Others
HOA Fee Include Insurance,Common Area Maintenance,Air Conditioning,Snow Removal
Senior Community No
Tax ID 011202500
Ownership Condominium
Acceptable Financing Cash, Conventional, FHA
Listing Terms Cash, Conventional, FHA
Financing Cash,Conventional,FHA
Special Listing Condition Standard
Read Less

Bought with Adam Feine • BHHS Fox & Roach-Center City Walnut



