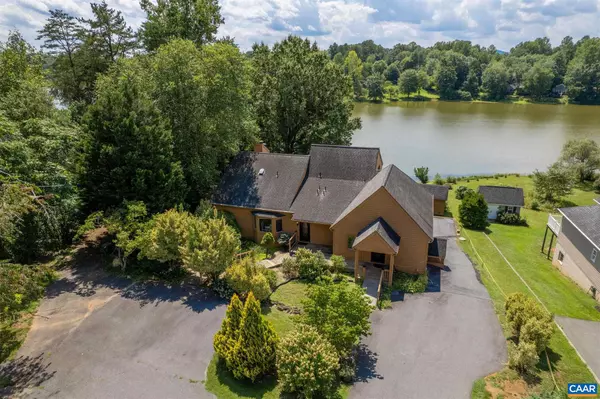For more information regarding the value of a property, please contact us for a free consultation.
560 SUNSET DR Stanardsville, VA 22973
Want to know what your home might be worth? Contact us for a FREE valuation!

Our team is ready to help you sell your home for the highest possible price ASAP
Key Details
Sold Price $500,000
Property Type Single Family Home
Sub Type Detached
Listing Status Sold
Purchase Type For Sale
Square Footage 3,564 sqft
Price per Sqft $140
Subdivision Greene Mountain Lake
MLS Listing ID 621359
Sold Date 09/29/21
Style Contemporary
Bedrooms 5
Full Baths 5
Half Baths 1
HOA Y/N N
Abv Grd Liv Area 1,968
Originating Board CAAR
Year Built 1983
Annual Tax Amount $3,681
Tax Year 2021
Lot Size 0.520 Acres
Acres 0.52
Property Description
VT: https://youtu.be/Ofav8zIJFGo Lake front living doesn't come better than this! Welcome to 560 Sunset Dr, the perfect place to be during all times of the year. This beautifully maintained property is situated in a cozy cul-de-sac with instant access to the lake. Sitting on half an acre lot, there is plenty of room on this meticulously maintained yard for lawn games, big-family cookouts or sunset watching on the spacious wrap around deck. The main house offers 3 bedrooms, 3.5 baths. The great room boasts a vaulted ceiling with exposed beams, hardwood floors, gas fireplace, and oversized windows to let plenty of natural light in. The main level owners suite offers hardwood floors, luxurious marble shower and large soaking tub. Need separation or room for your guests to stay? Attached is a two level apartment with 2 additional bedrooms, 2 full baths, family room and even its own laundry area! High Speed cable internet AVAILABLE. It's the perfect getaway for these crazy times that we live in!,Tile Counter,Wood Cabinets
Location
State VA
County Greene
Zoning R-1
Rooms
Other Rooms Living Room, Dining Room, Primary Bedroom, Kitchen, Family Room, Den, Great Room, Laundry, Office, Primary Bathroom, Full Bath, Half Bath
Basement Full
Main Level Bedrooms 2
Interior
Interior Features 2nd Kitchen, Walk-in Closet(s), Breakfast Area, Kitchen - Island, Pantry, Entry Level Bedroom
Heating Central, Heat Pump(s)
Cooling Central A/C, Heat Pump(s)
Flooring Bamboo, Carpet, Ceramic Tile, Hardwood
Equipment Dryer, Washer, Dishwasher, Disposal, Refrigerator, Oven - Wall, Cooktop
Fireplace N
Appliance Dryer, Washer, Dishwasher, Disposal, Refrigerator, Oven - Wall, Cooktop
Heat Source Other, Propane - Owned
Exterior
Exterior Feature Deck(s), Patio(s), Porch(es)
View Water
Roof Type Composite
Accessibility None
Porch Deck(s), Patio(s), Porch(es)
Road Frontage Private
Garage N
Building
Lot Description Landscaping, Cul-de-sac
Story 1.5
Foundation Block
Sewer Public Sewer
Water Community
Architectural Style Contemporary
Level or Stories 1.5
Additional Building Above Grade, Below Grade
New Construction N
Schools
Elementary Schools Nathanael Greene
High Schools William Monroe
School District Greene County Public Schools
Others
Senior Community No
Ownership Other
Special Listing Condition Standard
Read Less

Bought with LINDA WILLER • ACTION REAL ESTATE



