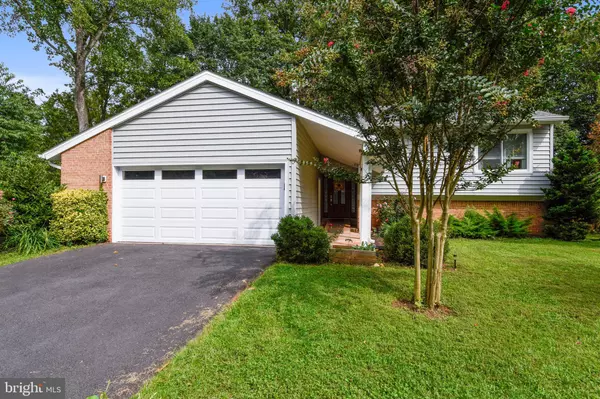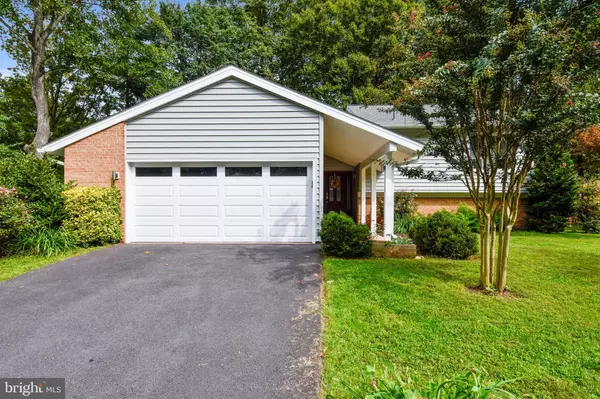For more information regarding the value of a property, please contact us for a free consultation.
121 AVONDALE DR Sterling, VA 20164
Want to know what your home might be worth? Contact us for a FREE valuation!

Our team is ready to help you sell your home for the highest possible price ASAP
Key Details
Sold Price $470,000
Property Type Single Family Home
Sub Type Detached
Listing Status Sold
Purchase Type For Sale
Square Footage 1,856 sqft
Price per Sqft $253
Subdivision Sugarland Run
MLS Listing ID VALO420532
Sold Date 10/23/20
Style Contemporary
Bedrooms 3
Full Baths 2
HOA Fees $74/mo
HOA Y/N Y
Abv Grd Liv Area 1,256
Originating Board BRIGHT
Year Built 1971
Annual Tax Amount $4,331
Tax Year 2020
Lot Size 7,405 Sqft
Acres 0.17
Property Description
Take a look at this beautiful home! This wonderful 3 Bedroom, 2 bath home in sought after Sugarland Run is in perfect move in condition! The house has been cared for and it shows! From the newer driveway to the new counter tops, to the brand new electrical box! It's rare that this style home comes up for sale and this one is a beauty! It's close to all the community amenities and easy access to the main roads! Walk into the home and enjoy the polished floors, the spacious living room that leads you into the Dining room and Sunroom! Tour the kitchen and take a gander at the brand new counter tops which go well with the stainless steel appliances! In the kitchen you'll see there's a lot of space for you to fill to your hearts desire! Very open floor plan allows you to see everything corner of the house as well as walk from one room to the other with ease! Upstairs you'll see the large primary bedroom with outdoor views and the very upscale bathroom! There are also two other bedrooms and a full bathroom on the upper level. In the lower level is the huge family room as well as the laundry room and separate den/office. This is one gorgeous house in a great location close to over 5 different grocery stores, shopping, a variety of restaurants, and only 20 mins to the Airport! It's vicinity to Rt7 and Algonkian Parkway allows you to easy get to Rt. 28 and Fairfax County Parkway! Come take a look! You won't be disappointed!
Location
State VA
County Loudoun
Zoning 18
Rooms
Other Rooms Living Room, Dining Room, Kitchen, Family Room, Laundry, Utility Room
Basement Full
Interior
Hot Water Natural Gas
Heating Central
Cooling Central A/C
Fireplaces Number 1
Equipment Dishwasher, Disposal, Dryer, Range Hood, Refrigerator, Stainless Steel Appliances, Washer
Fireplace Y
Appliance Dishwasher, Disposal, Dryer, Range Hood, Refrigerator, Stainless Steel Appliances, Washer
Heat Source Natural Gas
Exterior
Parking Features Additional Storage Area, Garage - Front Entry, Garage Door Opener
Garage Spaces 2.0
Water Access N
Accessibility None
Attached Garage 2
Total Parking Spaces 2
Garage Y
Building
Story 3
Sewer Public Sewer
Water Public
Architectural Style Contemporary
Level or Stories 3
Additional Building Above Grade, Below Grade
New Construction N
Schools
School District Loudoun County Public Schools
Others
Senior Community No
Tax ID 011280919000
Ownership Fee Simple
SqFt Source Assessor
Special Listing Condition Standard
Read Less

Bought with Stella M Mahaney • Coldwell Banker Realty



