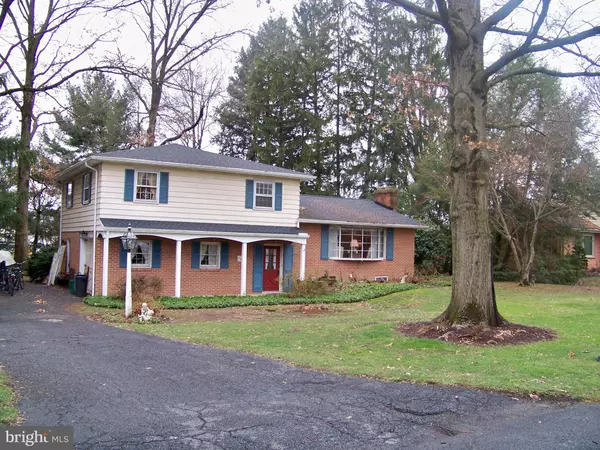For more information regarding the value of a property, please contact us for a free consultation.
8 MEADOWBROOK LN Elizabethtown, PA 17022
Want to know what your home might be worth? Contact us for a FREE valuation!

Our team is ready to help you sell your home for the highest possible price ASAP
Key Details
Sold Price $252,500
Property Type Single Family Home
Sub Type Detached
Listing Status Sold
Purchase Type For Sale
Square Footage 1,568 sqft
Price per Sqft $161
Subdivision None Available
MLS Listing ID PALA175644
Sold Date 03/08/21
Style Traditional,Split Level
Bedrooms 3
Full Baths 1
Half Baths 1
HOA Y/N N
Abv Grd Liv Area 1,408
Originating Board BRIGHT
Year Built 1966
Annual Tax Amount $4,270
Tax Year 2021
Lot Size 0.500 Acres
Acres 0.5
Property Description
Location, location, location! This home is situated in one of Elizabethtown's finest neighborhoods with mature shade trees, loads of privacy and backs to open land. First time on market. This well-cared for split-level home was built by the owner in 1966 and has tons of features you just don't find today. Living Room fireplace for those cozy winter nights, built-in corner cupboard, chair rail, crown molding, gleaming hardwood floors throughout the main level. This is a 4-level split level with lots of space! Second lower level fireplace with wood stove insert for additional heating source. Your kids and you will love the yard and deck along with the screened-in porch. Fabulous home to make memories! Roof, fascia and gutters were replaced about 1.5 years ago. This is your chance to build equity by bringing this beauty up to "today's standards." Being sold in "as-is" condition.
Location
State PA
County Lancaster
Area Mt Joy Twp (10546)
Zoning RESIDENTIAL
Direction North
Rooms
Other Rooms Living Room, Dining Room, Bedroom 2, Bedroom 3, Kitchen, Family Room, Foyer, Bedroom 1, Laundry, Full Bath, Half Bath, Screened Porch
Basement Partial, Interior Access, Workshop
Interior
Interior Features Built-Ins, Ceiling Fan(s), Chair Railings, Crown Moldings, Family Room Off Kitchen, Floor Plan - Traditional, Formal/Separate Dining Room, Kitchen - Eat-In, Kitchen - Table Space, WhirlPool/HotTub, Wood Floors, Wood Stove
Hot Water Electric
Heating Baseboard - Electric, Other
Cooling Central A/C, Ceiling Fan(s)
Flooring Concrete, Hardwood, Slate, Vinyl, Other
Fireplaces Number 2
Fireplaces Type Brick, Wood
Equipment Built-In Microwave, Dishwasher, Dryer, Oven/Range - Electric, Refrigerator, Washer, Water Heater
Furnishings No
Fireplace Y
Window Features Bay/Bow,Double Hung,Screens,Wood Frame
Appliance Built-In Microwave, Dishwasher, Dryer, Oven/Range - Electric, Refrigerator, Washer, Water Heater
Heat Source Electric
Laundry Main Floor
Exterior
Exterior Feature Deck(s), Porch(es)
Parking Features Additional Storage Area, Garage - Side Entry, Garage Door Opener, Inside Access, Built In
Garage Spaces 4.0
Utilities Available Cable TV Available, Electric Available, Phone Available, Sewer Available, Water Available
Water Access N
Roof Type Asphalt,Shingle
Street Surface Paved
Accessibility None
Porch Deck(s), Porch(es)
Attached Garage 1
Total Parking Spaces 4
Garage Y
Building
Lot Description Backs to Trees, Level, Private, Rear Yard
Story 3
Foundation Block
Sewer Public Sewer
Water Public
Architectural Style Traditional, Split Level
Level or Stories 3
Additional Building Above Grade, Below Grade
Structure Type Paneled Walls,Plaster Walls
New Construction N
Schools
Elementary Schools East High Street
Middle Schools Elizabethtown Area
High Schools Elizabethtown Area
School District Elizabethtown Area
Others
Senior Community No
Tax ID 460-84778-0-0000
Ownership Fee Simple
SqFt Source Assessor
Security Features Smoke Detector
Acceptable Financing Cash, Conventional
Listing Terms Cash, Conventional
Financing Cash,Conventional
Special Listing Condition Standard
Read Less

Bought with Robert D Althouse • Howard Hanna Real Estate Services - Lancaster



