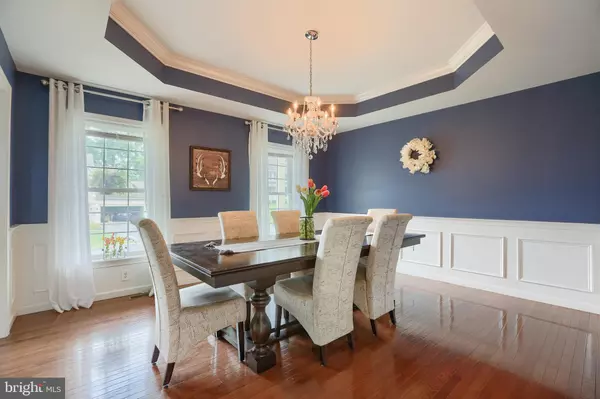For more information regarding the value of a property, please contact us for a free consultation.
78 FALCON CIR Lebanon, PA 17042
Want to know what your home might be worth? Contact us for a FREE valuation!

Our team is ready to help you sell your home for the highest possible price ASAP
Key Details
Sold Price $389,900
Property Type Single Family Home
Sub Type Detached
Listing Status Sold
Purchase Type For Sale
Square Footage 2,610 sqft
Price per Sqft $149
Subdivision Falcon Crest
MLS Listing ID PALN2001232
Sold Date 10/28/21
Style Traditional
Bedrooms 4
Full Baths 2
Half Baths 1
HOA Y/N N
Abv Grd Liv Area 2,610
Originating Board BRIGHT
Year Built 2010
Annual Tax Amount $5,737
Tax Year 2021
Lot Size 0.300 Acres
Acres 0.3
Property Description
Welcome home to 78 Falcon Circle, a beautiful 4 bed 2.5 bath home in the Falcon Crest neighborhood! Walk up the front path to the covered porch, and into the grand two story foyer. To the left you will find the beautiful dining room, featuring tray ceiling, crown moulding, wainscoting, and gleaming hardwood floors. The kitchen is an entertainer's dream, complete with white cabinetry, recessed lighting, crown moulding, and a large center island. The family room, open to the kitchen, is ready to host holidays and birthday parties with friends and family and features a gas fireplace with stone surround and hardwood floors. A formal living room, currently being used as a game room, could also be converted to a home office or play area. Upstairs, you will find an expansive primary suite with soaking tub, stall shower, and enormous walk in closet. Three bright bedrooms share a hall bathroom. Sit and relax with some coffee on the back patio, complete with fire pit and built in seating. This home is completely turn key and ready for you to move right in! Book your showing today.
Location
State PA
County Lebanon
Area South Lebanon Twp (13230)
Zoning RES.
Rooms
Other Rooms Living Room, Dining Room, Primary Bedroom, Bedroom 2, Bedroom 3, Kitchen, Family Room, Bedroom 1, Laundry, Bathroom 1, Primary Bathroom, Half Bath
Basement Poured Concrete, Full, Unfinished
Interior
Interior Features Kitchen - Eat-In, Formal/Separate Dining Room, Kitchen - Island
Hot Water Electric
Heating Forced Air
Cooling Central A/C
Flooring Wood, Fully Carpeted, Vinyl
Fireplaces Number 1
Fireplaces Type Stone
Equipment Refrigerator, Dishwasher, Built-In Microwave, Oven/Range - Electric, Disposal
Fireplace Y
Window Features Energy Efficient
Appliance Refrigerator, Dishwasher, Built-In Microwave, Oven/Range - Electric, Disposal
Heat Source Natural Gas
Laundry Upper Floor
Exterior
Exterior Feature Patio(s), Porch(es)
Fence Other, Split Rail
Amenities Available None
Water Access N
Roof Type Shingle,Composite
Accessibility None
Porch Patio(s), Porch(es)
Garage N
Building
Lot Description Rear Yard
Story 2
Foundation Concrete Perimeter
Sewer Public Sewer
Water Public
Architectural Style Traditional
Level or Stories 2
Additional Building Above Grade, Below Grade
Structure Type Cathedral Ceilings
New Construction N
Schools
Elementary Schools South Lebanon
Middle Schools Cedar Crest
High Schools Cedar Crest
School District Cornwall-Lebanon
Others
Pets Allowed Y
HOA Fee Include None
Senior Community No
Tax ID 30-2347710-358520
Ownership Fee Simple
SqFt Source Estimated
Acceptable Financing Cash, Conventional, VA
Listing Terms Cash, Conventional, VA
Financing Cash,Conventional,VA
Special Listing Condition Standard
Pets Allowed No Pet Restrictions
Read Less

Bought with Jocelyn Shay • Coldwell Banker Realty



