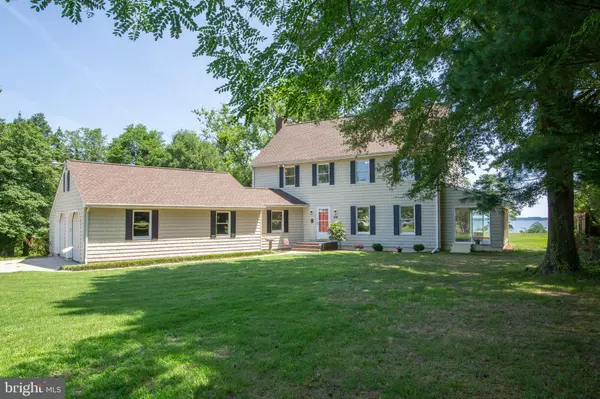For more information regarding the value of a property, please contact us for a free consultation.
126 HAMPSTEAD AVENUE Urbanna, VA 23175
Want to know what your home might be worth? Contact us for a FREE valuation!

Our team is ready to help you sell your home for the highest possible price ASAP
Key Details
Sold Price $680,000
Property Type Single Family Home
Sub Type Detached
Listing Status Sold
Purchase Type For Sale
Square Footage 3,306 sqft
Price per Sqft $205
Subdivision None Available
MLS Listing ID VAMX2000000
Sold Date 10/08/21
Style Coastal,Traditional
Bedrooms 4
Full Baths 3
HOA Y/N N
Abv Grd Liv Area 3,106
Originating Board BRIGHT
Year Built 1985
Annual Tax Amount $1,617
Tax Year 2021
Lot Size 1.250 Acres
Acres 1.25
Property Description
Amazing Waterfront Coastal Home in the charming town of Urbanna. STUNNING WIDE WATER VIEWS OF THE RAPPAHANNOCK RIVER that never end! This beautiful home has just completed an extensive renovation and is ready for you to move right in. All 3 bathrooms updated/renovated in 2021, Brand new Bruce Hydropel 100% Hardwood Engineered Floors throughout the main level, new light fixtures and freshly painted throughout. The gorgeous waterside kitchen has beautiful cherry cabinets and gorgeous new granite counters and is open to the light-filled family room with cozy painted brick wood-burning fireplace and wood beamed ceiling. Glass doors from the family room, the dining room and the river room on the main level all lead out to the entertainment deck and refreshing pool for real river living! A Fabulous great room and a gorgeous River Room with Wood Ceilings and 3 Walls of Glass provide plenty of space for family and friends to spread out. There's also a convenient full bath and mud/laundry room with brand new washer and dryer plus a utility sink to complete the main level. Upstairs you will find an oversized waterfront owner's retreat with a brand new luxury bath, 3 large guest bedrooms and a freshly updated spacious hall bath. Outdoor entertaining is a breeze with so many options! Gather on the expansive rear deck, take a dip in the refreshing pool or the relax on the spacious screened porch to take advantage of cool river breezes and fabulous views. Spend time on the protected dock with 4'-5' MLW fishing or boating, or hang out on the sandy areas that create a perfect little private beach for lazy days in the water. The landscaped, elevated rear yard means no flood insurance needed. Unique opportunities to add more living space or storage abound in the 1100 sq ft walk-out basement and the partially finished attic bonus room. Gardeners will love this yard with plenty of planting beds, 2 pear trees and one apple tree. The long paved driveway has been newly sealed and the Oversized Garage is a Double Tandem size that offers space for your boat, workshop, and of course plenty of cars! Two Zone HVAC, Roof less than 5 years old and Pool and Pool deck just 3 years old. So many options in this gracious river home!
Location
State VA
County Middlesex
Zoning RES
Direction South
Rooms
Basement Daylight, Full, Full, Improved, Outside Entrance, Unfinished
Interior
Interior Features Attic, Breakfast Area, Carpet, Ceiling Fan(s), Dining Area, Exposed Beams, Family Room Off Kitchen, Floor Plan - Open, Formal/Separate Dining Room, Kitchen - Gourmet, Pantry, Recessed Lighting, Stall Shower, Tub Shower, Upgraded Countertops, Walk-in Closet(s), Wood Floors
Hot Water Electric
Heating Heat Pump(s)
Cooling Central A/C, Zoned
Flooring Hardwood, Ceramic Tile, Partially Carpeted, Concrete
Fireplaces Number 1
Fireplaces Type Brick, Wood, Mantel(s)
Equipment Dishwasher, Dryer, Oven - Self Cleaning, Oven/Range - Electric, Washer, Water Heater
Furnishings No
Fireplace Y
Window Features Vinyl Clad
Appliance Dishwasher, Dryer, Oven - Self Cleaning, Oven/Range - Electric, Washer, Water Heater
Heat Source Electric
Laundry Dryer In Unit, Has Laundry, Main Floor, Washer In Unit
Exterior
Exterior Feature Deck(s)
Parking Features Additional Storage Area, Garage - Front Entry, Inside Access, Oversized
Garage Spaces 8.0
Pool Above Ground
Utilities Available Cable TV, Phone, Water Available
Waterfront Description Private Dock Site,Sandy Beach
Water Access Y
Water Access Desc Boat - Powered,Canoe/Kayak,Fishing Allowed,Personal Watercraft (PWC),Private Access,Swimming Allowed,Waterski/Wakeboard
View Panoramic, River, Water
Roof Type Shingle
Accessibility None
Porch Deck(s)
Attached Garage 4
Total Parking Spaces 8
Garage Y
Building
Lot Description Backs - Open Common Area, Cul-de-sac, Front Yard, Landscaping, Level, No Thru Street, Partly Wooded, Private, Rear Yard
Story 3
Sewer Septic = # of BR
Water Public
Architectural Style Coastal, Traditional
Level or Stories 3
Additional Building Above Grade, Below Grade
Structure Type Beamed Ceilings,Dry Wall,Brick,Wood Ceilings
New Construction N
Schools
Elementary Schools Middlesex
Middle Schools St. Clare Walker
High Schools Middlesex
School District Middlesex County Public Schools
Others
Pets Allowed Y
Senior Community No
Tax ID NO TAX RECORD
Ownership Fee Simple
SqFt Source Estimated
Horse Property N
Special Listing Condition Standard
Pets Allowed No Pet Restrictions
Read Less

Bought with Non Member • Non Subscribing Office



