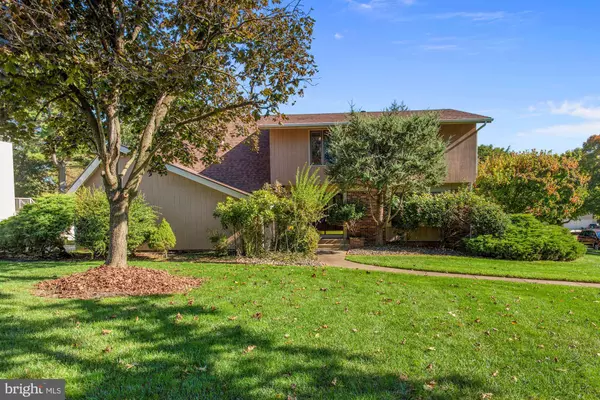For more information regarding the value of a property, please contact us for a free consultation.
4 S WOODLEIGH DR Cherry Hill, NJ 08003
Want to know what your home might be worth? Contact us for a FREE valuation!

Our team is ready to help you sell your home for the highest possible price ASAP
Key Details
Sold Price $365,000
Property Type Single Family Home
Sub Type Detached
Listing Status Sold
Purchase Type For Sale
Square Footage 2,900 sqft
Price per Sqft $125
Subdivision Woodcrest
MLS Listing ID NJCD403832
Sold Date 01/22/21
Style Colonial
Bedrooms 4
Full Baths 2
Half Baths 1
HOA Y/N N
Abv Grd Liv Area 2,900
Originating Board BRIGHT
Year Built 1975
Annual Tax Amount $13,055
Tax Year 2020
Lot Dimensions 95.00 x 136.00
Property Description
Lovely well maintained home in desirable Woodcrest community in the highly rated Cherry Hill school district! This home has some recent upgrades that are sure to please! The heavy lifting has been done for you in the following areas: Brand New Roof/Brand New front Wood siding/New Garage doors with Openers/Newer Heat & Ac within past 4 years/Hot Water heater replaced 2 years ago/New Andersen window in foyer/ Brand new flooring in Fam Rm, Foyer, Hall, Laundry Rm & PowderRm/Freshly Painted throughout most rooms on the main level and some on the upper level and more. Refaced kitchen cabinetry with Corian countertops boasts newer Stainless Steel appliances, Pantries, Double oven, above range micro, dishwasher, island bar and breakfast room with Pella sliding door to backyard. The family room has a cozy brick wall Gas fireplace with brand new laminate flooring, recessed lighting and 3 door Pella slider to backyard. The bedrooms are spacious. Pay attention to the 4th bedroom that has a hidden sink and dressing table in the closet! The main suite has a large walk in closet and another 2 closets all with closet organizers. Main bedroom bathroom has ceramic flooring, garden tub, standing shower, skylight and dressing table, The full bathroom in the hallway is nicely updated w/double sink and nice vanity & light. The basement is nicely finished for added living space and some additional storage room. Convenient to shopping, major highways, the Speed line and central to Philadelphia, NY, Atlantic City and the Jersey Shore. Not mandatory....but Seller would appreciate overnight notice for showings if possible. NO showings after 4pm weekdays. All showings during daylight hours.
Location
State NJ
County Camden
Area Cherry Hill Twp (20409)
Zoning RES
Rooms
Other Rooms Living Room, Dining Room, Kitchen, Family Room, Basement, Foyer, Great Room, Bathroom 1
Basement Fully Finished
Interior
Interior Features Attic/House Fan, Breakfast Area, Ceiling Fan(s), Family Room Off Kitchen, Kitchen - Eat-In, Pantry, Sprinkler System, Wood Floors, Window Treatments
Hot Water Electric
Heating Forced Air
Cooling Central A/C
Flooring Hardwood, Carpet, Ceramic Tile
Fireplaces Number 1
Fireplaces Type Brick
Equipment Cooktop, Built-In Microwave, Dishwasher, Dryer, Oven - Wall, Stainless Steel Appliances, Washer
Fireplace Y
Appliance Cooktop, Built-In Microwave, Dishwasher, Dryer, Oven - Wall, Stainless Steel Appliances, Washer
Heat Source Natural Gas
Laundry Main Floor
Exterior
Exterior Feature Patio(s)
Parking Features Garage - Side Entry, Garage Door Opener, Inside Access
Garage Spaces 6.0
Water Access N
Roof Type Shingle
Accessibility None
Porch Patio(s)
Attached Garage 2
Total Parking Spaces 6
Garage Y
Building
Lot Description Level, Corner
Story 2
Sewer Public Sewer
Water Public
Architectural Style Colonial
Level or Stories 2
Additional Building Above Grade, Below Grade
New Construction N
Schools
High Schools Cherry Hill High - East
School District Cherry Hill Township Public Schools
Others
Senior Community No
Tax ID 09-00434 19-00012
Ownership Fee Simple
SqFt Source Assessor
Acceptable Financing Cash, Conventional, FHA, VA
Listing Terms Cash, Conventional, FHA, VA
Financing Cash,Conventional,FHA,VA
Special Listing Condition Standard
Read Less

Bought with Maya Felsenstein • Weichert Realtors-Cherry Hill



