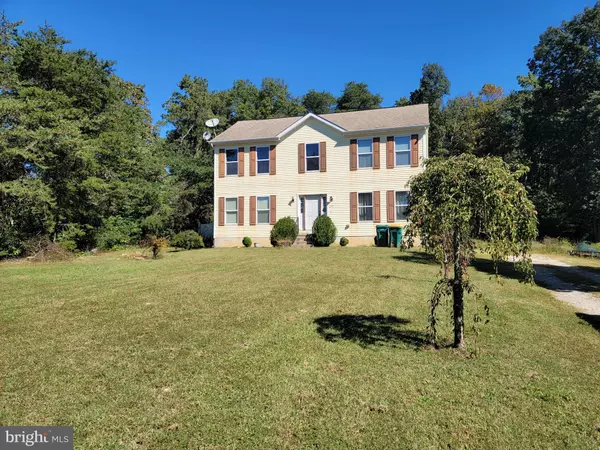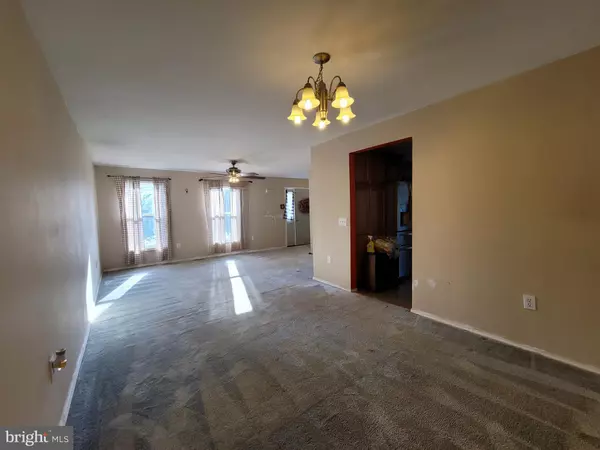For more information regarding the value of a property, please contact us for a free consultation.
239 SHAWS MILL RD Cedarville, NJ 08311
Want to know what your home might be worth? Contact us for a FREE valuation!

Our team is ready to help you sell your home for the highest possible price ASAP
Key Details
Sold Price $200,000
Property Type Single Family Home
Sub Type Detached
Listing Status Sold
Purchase Type For Sale
Square Footage 2,080 sqft
Price per Sqft $96
Subdivision "None Available"
MLS Listing ID NJCB2000041
Sold Date 01/31/22
Style Colonial
Bedrooms 4
Full Baths 2
Half Baths 1
HOA Y/N N
Abv Grd Liv Area 2,080
Originating Board BRIGHT
Year Built 2008
Annual Tax Amount $6,341
Tax Year 2021
Lot Size 2.209 Acres
Acres 2.21
Lot Dimensions 0.00 x 0.00
Property Description
Built in 2008 on 2.21 Acres! Priced well below market value to allow for the work needed! If your looking for privacy in a country setting than look no further. The main level features an open concept floor plan with a center hall colonial feel! The family room/ dining room combo is large and flows directly into the eat in kitchen. The large living room is private but fully accessible to the kitchen. On this level there is also a half bath/laundry room. Upstairs all four bedrooms are large! The hall bath features a tub/shower combo. The master bedroom features both a walk in closet and full master bathroom with stand up shower and large soaking tub. This home is complete with a full basement ready to finish. Priced to sell and being sold as is this home won't take much to bring it back to it's original glory! Septic info. Available. As Is with buyer responsible for any and all certifications including CO. Make your appointment today!
Location
State NJ
County Cumberland
Area Lawrence Twp (20608)
Zoning R2
Rooms
Other Rooms Living Room, Dining Room, Primary Bedroom, Kitchen, Family Room, Laundry, Primary Bathroom
Basement Full, Interior Access, Unfinished
Interior
Interior Features Floor Plan - Open, Kitchen - Eat-In, Family Room Off Kitchen, Soaking Tub, Tub Shower
Hot Water Electric
Heating Forced Air
Cooling Central A/C
Fireplace N
Heat Source Propane - Leased
Laundry Main Floor
Exterior
Water Access N
Accessibility 2+ Access Exits
Garage N
Building
Story 2
Foundation Block
Sewer On Site Septic
Water Private
Architectural Style Colonial
Level or Stories 2
Additional Building Above Grade, Below Grade
New Construction N
Schools
School District Lawrence Township
Others
Senior Community No
Tax ID 08-00202-00066 01
Ownership Fee Simple
SqFt Source Assessor
Acceptable Financing Conventional, Cash, FHA 203(k)
Listing Terms Conventional, Cash, FHA 203(k)
Financing Conventional,Cash,FHA 203(k)
Special Listing Condition Standard
Read Less

Bought with Melanie Rios • RE/MAX Connection Realtors



